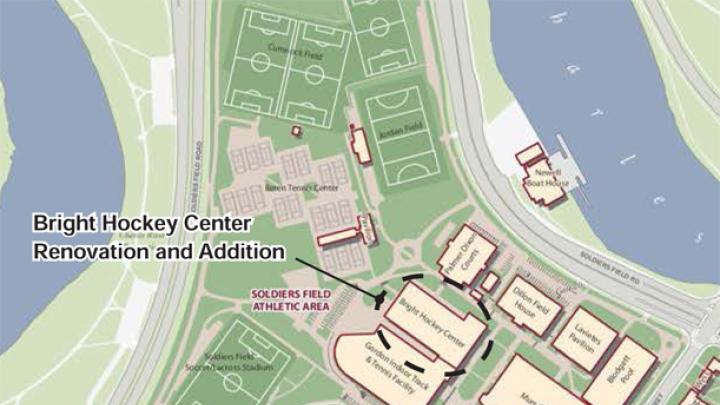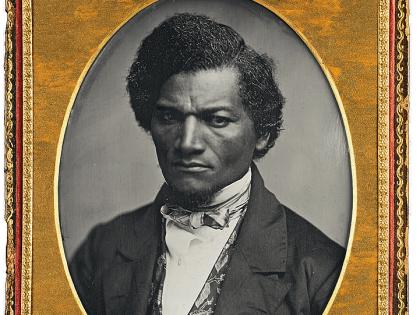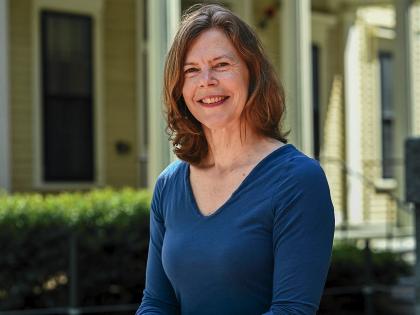Residents at a Harvard Allston Task force community meeting Wednesday night expressed frustration and concern over the University’s new Institutional Master Plan Notification Form (IMPNF), filed in October. They called for Harvard to honor existing commitments to community projects before breaking ground on its proposed project at Barry’s Corner, a mixed-use, residential-and-retail complex located at the intersection of North Harvard Street and Western Avenue in the North Allston neighborhood.
In a January 22 document filed with the Boston Redevelopment Authority (BRA), task force members opposed the University’s request to fast-track the Barry’s Corner residential and retail project—slated for groundbreaking this year—because of the “many significant issues that are unresolved” and “Harvard’s piecemeal approach” to community planning. The document asked Harvard to address questions about retail and cultural amenities, transportation (including residents’ use of the Harvard Shuttle service), parking, housing affordability, public-space planning, as well as a promised “transformative community project,” before moving forward with construction.
“Until Harvard has agreed with the community on an Allston/Brighton Community Master Plan, we intend to oppose all other Harvard projects and zoning requests,” the document reads. “For residents of Allston and Brighton, the reality is these projects, planning documents, real estate transactions, and empty acres of Harvard property are all related in their impact on our current and future quality of life. Though Harvard has a piecemeal approach to planning and development, we do not support a piecemeal approach to the future of our neighborhood and the investments that are needed by Harvard.”
The meeting began with an announcement by associate vice president for public affairs and communications Kevin Casey that the University plans to work with architect Stefan Behnisch on the 500,000- to 700,000-square-foot Health and Life Sciences Center, slated for groundbreaking in 2014. (Behnisch had worked on the building under construction at the site until its shutdown in 2010 because of the University's financial constraints. Previous versions of his work on the science complex as then designed can be found here and here; it is likely to be redesigned.) Casey also announced that bioengineering and engineering will constitute larger “components of this facility,” which he said would be a hub of science and innovation in the community.
“We’re excited about the opportunity to move forward with an architect that has a track record that you are all aware of… it’s someone who knows you, understands the community, and understands previous ideas and how they might mesh with where we are going right now,” Casey said. “We continue to make progress even though this has been out of sight for some time, and we continue to work ahead of schedule.”
Some residents nevertheless expressed frustration at the timing of the building, calling for the BRA to halt construction on other projects until the Science Center is finished: “I don’t understand why the BRA is even entertaining further development by Harvard University on Harvard-owned land until you finish that science complex,” said one resident.
Gerald Autler, senior project manager/planner for the BRA, spoke of the city’s next steps in the process and said the agency will undertake a careful review of both specific concerns—such as public access to the Science Center—and overarching questions such as “what is tying everything together.” The IMP, he stated, “is going to be about more than just projects. It will be about visions and principles. We want the IMP to specifically describe how each project will serve to advance the overall vision.”
Residents also expressed frustration over the proposed relocation of various maintenance facilities from 219 Western Avenue to 28 Travis Street, asserting that such a facility will adversely affect the surrounding neighborhood and community. “It’s the kind of facility that just doesn’t mix well in a residential setting,” said one Task Force member. “How does a university ultimately be most transformative and transparent with a community, and what in the long-term vision will make that community and that university work well together?” asked one resident, to nods from the rest of the task force. “Why this particular site when I see conflicts in the future?”








