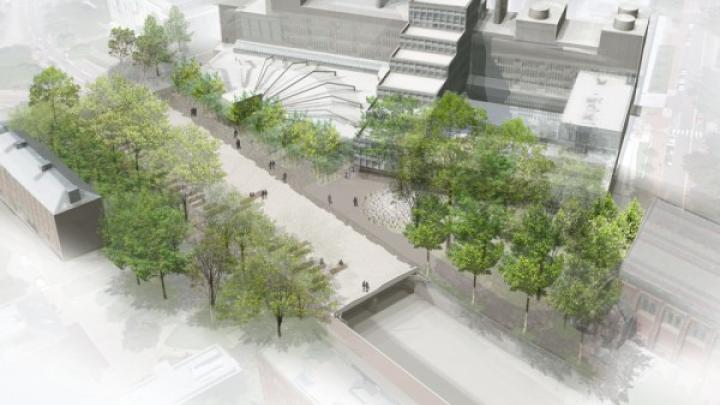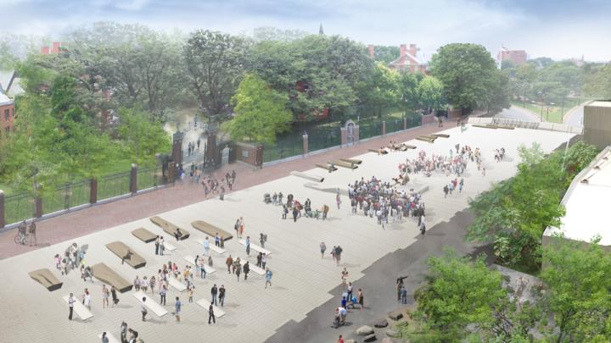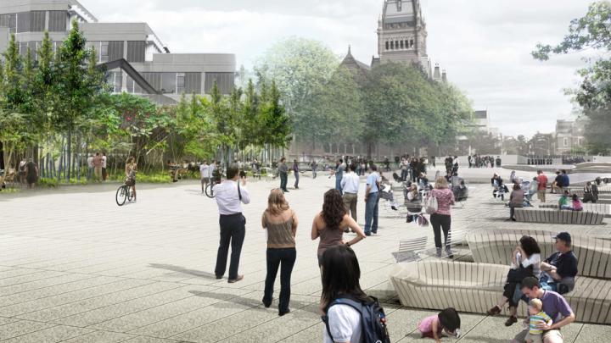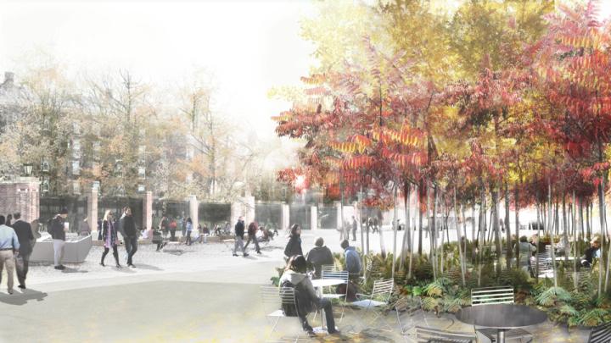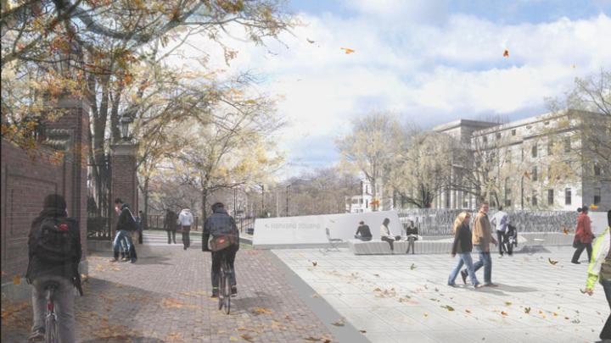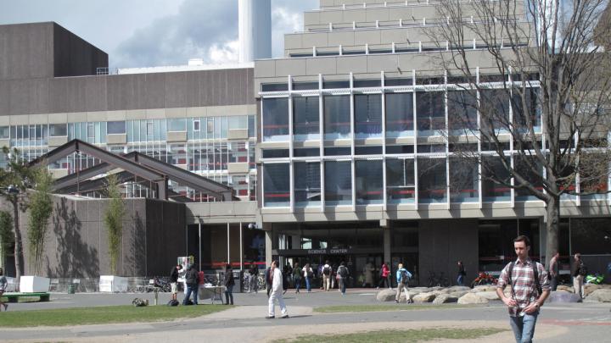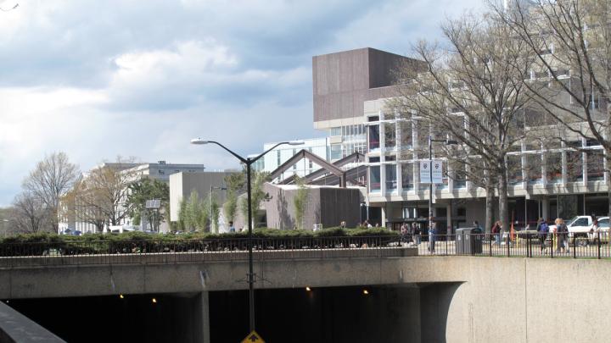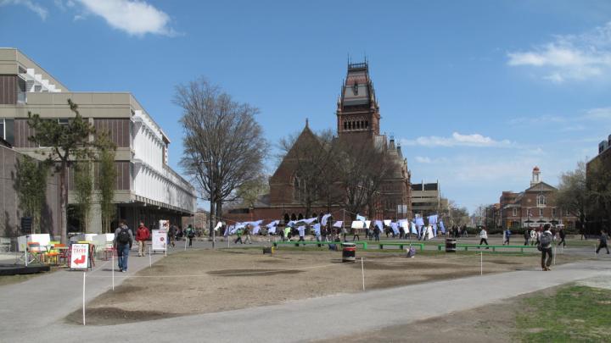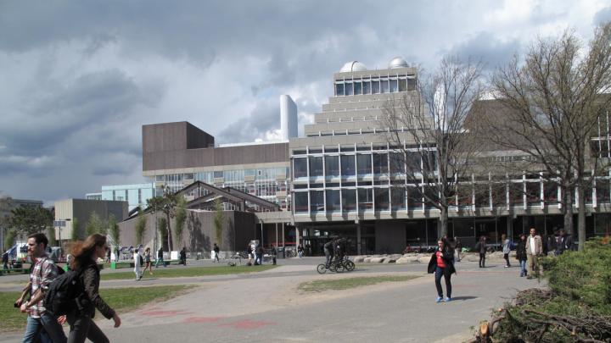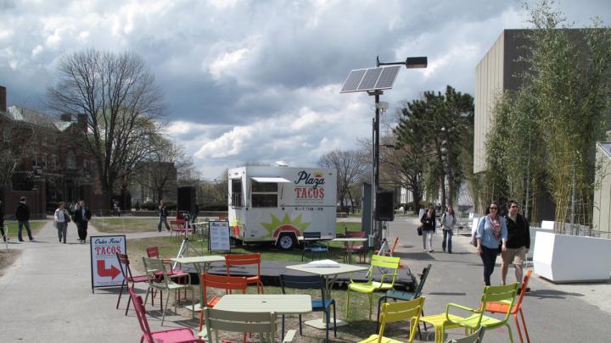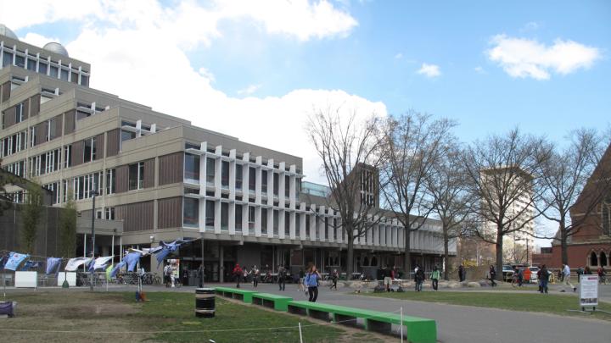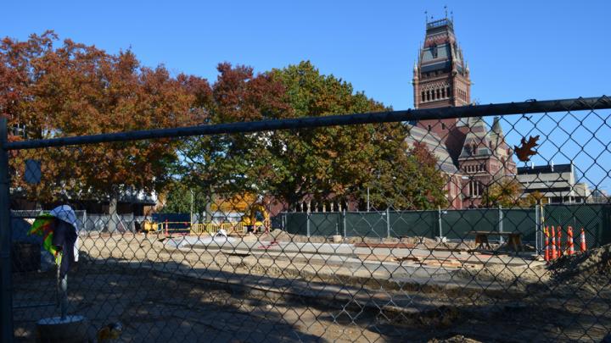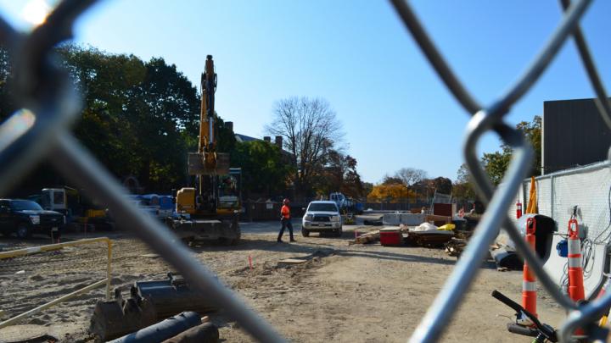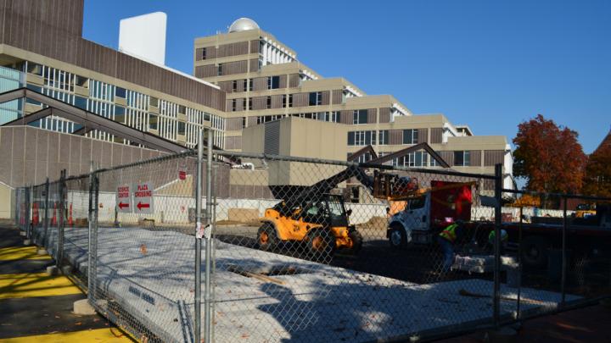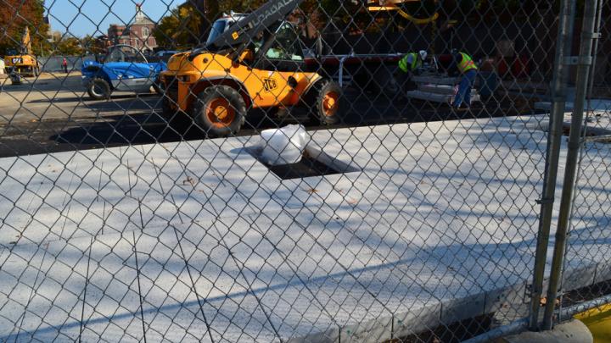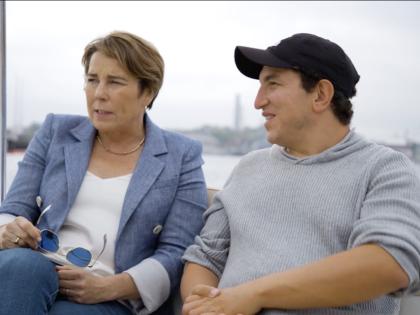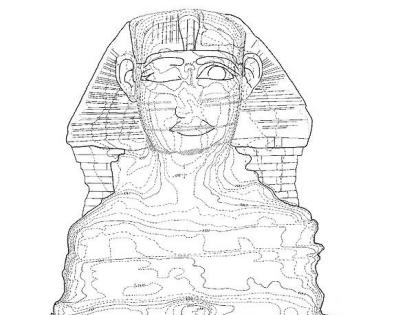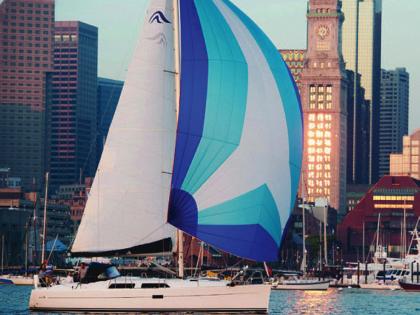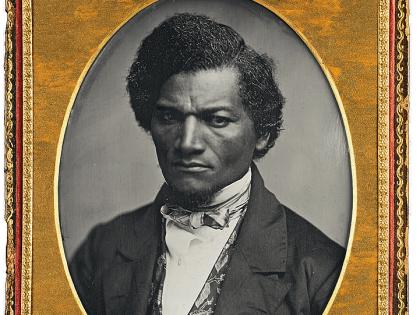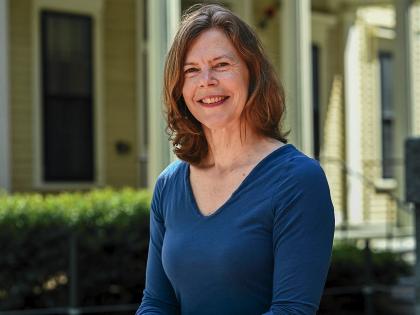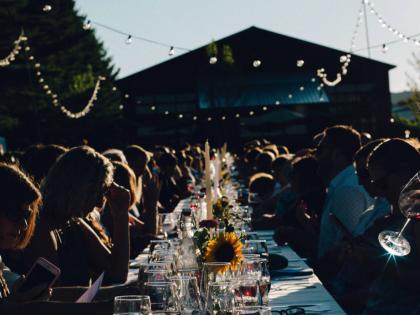
Photograph by Joost Bataille
Chris Reed '91
Among the most heavily used, but least inviting, common areas on campus has been the plaza atop the Cambridge Street underpass (consult the campus map), defined by the northern boundary of Harvard Yard, the ascending bulk of the Science Center, and the western side of Memorial Hall—the entrance to Annenberg Hall. Because much of the area—perhaps a couple of acres in all—sits atop a traffic tunnel, the soil is thin. What does grow there is frequently assaulted: by members of the community walking to or from the Law School, the economics department, and the North Yard science facilities; by groups of tourists; by tents for reuning alumni; by student groups flogging causes or selling course packs; and by newer activities, like the summer farmers' market, last winter's temporary ice-skating rink, and the new food trucks vending lunches to passersby.
(For views of the plaza last spring, before reconstruction began, navigate through the slide gallery above, to images numbered 6 through 11.)
"It's a tough space," said Chris Reed '91, principal of Stoss Landscape Urbanism in a recent interview. "It's a significant pass-through space, with a huge volume of people moving through this crossroads, but there's nothing to do." From his undergraduate days, before he became a landscape architect, Reed remembers running through the Tanner Fountain in front of the Science Center, but recalls nothing else that beckoned passersby. (He is now also an adjunct associate professor at the Graduate School of Design [GSD].)
Now, as two programs intersect—Cambridge has repaired the traffic tunnel's deteriorated waterproofing layer, and President Drew Faust's common-space initiative is investing in upgrading the plaza—Reed has imagined "a new social hub" for the University at what he deems "as high-profile a site as you can get."
(For renderings of Reed's design, navigate through the slide gallery above, images 1 through 5.)
The design assignment, he said, was "taking a highly trafficked campus crossroads and transforming it into a new center for social activity and campus life"—exactly the sort of challenge embodied in the name of his firm: making landscapes that are working parts of the urban fabric. (Reed's firm won the 2012 Smithsonian/Cooper-Hewitt National Design Award in the category of landscape architecture, which recognizes remarkable and exemplary work in park and garden design and urban planning.) This reworked social space, he said, aims to serve "people across the University and nearby residents and visitors" by providing them an inviting venue "to hang out, celebrate, and participate in events" in what has, until now, been more a barren afterthought. Done right, he said, the result will be ideal for "the kind of activities that have often struggled to find a place within the University," including performances, screenings, and more. Construction, begun last spring, is now well along, and if all proceeds as planned, a new multiuse social and performance venue will come into being before Commencement 2013.
Common Spaces: From Envisioning to Effecting
The common-spaces program, launched in the spring of 2008, sought to foster faculty-student interaction, social life, and artistic and cultural performances by making improvements to and arranging programming for underutilized sites—potentially including the front and rear entrances to Holyoke Center, the Science Center plaza, and other comparably unplanned open spaces (see the common-spaces website for current events listings). No sooner had the initiative been launched, under the co-chairmanship of history professor Lizabeth Cohen, now dean of the Radcliffe Institute for Advanced Study, and GSD dean Mohsen Mostafavi, than the financial crisis hit, and all such aspirations were put on hold. Less costly steps were taken: the colorful casual seating put out in the Old Yard from spring to fall, occasional performances from American Repertory Theater productions in the Science Center space, the skating rink. But investments in infrastructure have had to wait, until now.
The design for the Science Center plaza, unveiled last April and now refined, Reed said, has to make an unplanned thoroughfare into a destination—a place for informal or organized programs—while drawing on (and maintaining) its natural setting as a crossroads for a lot of daily pedestrian traffic. The "simple" design solution he outlines is meant both to give people passing through reasons to linger, and to accommodate performances and events.
Perhaps the key element is lots of different kinds of seating: fixed, custom-designed benches, and chairs and tables (think aluminum café furniture) that users can move and arrange as they please. The designs accommodate sitting up, lounging, slouching, even lying down, and "different body types," Reed said—a deliberate effort to "foster different ways to hang out and experience that space." Underfoot, the worn (and perennially resodded) turf in the central plaza is giving way to custom-made pavers, now being installed, of recycled porcelain aggregate. Tent foundations are being built in the surface, to accommodate large-scale Commencement and reunion activities, and utilities installed for flexible event programming, such as theatrical performances. Reed hopes the finished space will be "inhabited every day of the year, morning, noon, and evening."
New plantings will create shaded areas along the long north and south sides of the plaza, and a changing seasonal color palette. Against the dark, rough wall of the Science Center, where tall bamboo formerly swayed in planters to provide some sheltered seating, a new grove of ginkgo, sumac, and ferns will take root, with room for smaller, more intimate gatherings—a welcome relief from what Reed called a "banal, blank edge." Opposite, along the northern boundary of Harvard Yard, near Holworthy, the tree plantings will be reinforced, extending the shade canopy available there. The Tanner Fountain, long a favorite feature of the plaza, at the Science Center entrance, will be renovated and will remain very much a part of the new scheme. Some work may be done as well to enhance the plantings and seating at the eastern end of the space—in front of the stairs down to the Loker Commons student area below Annenberg Hall. (Note to University history buffs: this was the original site of the John Harvard statue, which now sits in front of University Hall; the grassy area is the remnant of a nineteenth-century playing field, on the remainder of which Memorial Hall now rests.)
When completed, Reed said, harking back to his undergraduate days, the plaza will be "great for classes on nice-weather days" and a comfortable venue for student activities and visiting tourists. The programming will no doubt build upon current activities—the rink, artistic performances, food trucks—but in a space properly designed to accommodate and support such uses (and others) far better.
(For photographs of the construction work in progress in late October, navigate through the slide gallery above, images 12 through 15.)
In the University announcement of the project, President Faust said:
The renewal of the Science Center plaza will create a unique space that can serve as a destination for all members of the Harvard community. As an added benefit, the project will help support the broader University goal of creating common space for the entire community to enjoy throughout the year.…This project will allow us to continue to come together as a community, share experiences, and enjoy one another's company in expected and unexpected ways.
The project, said Reed, who has designed waterfronts and plazas (among other assignments) around the world, "is a signature moment for the University about the importance of student and campus life."
