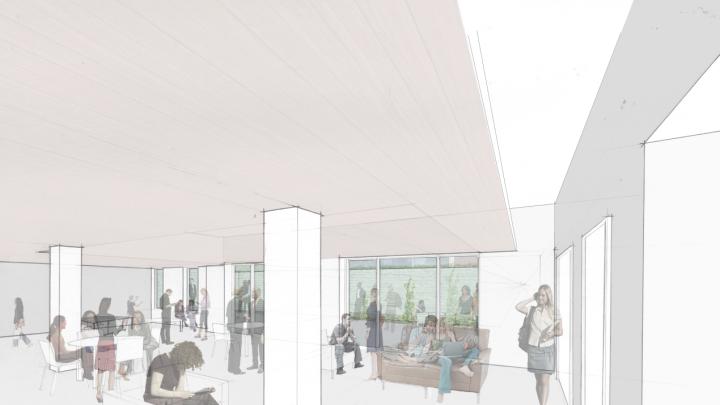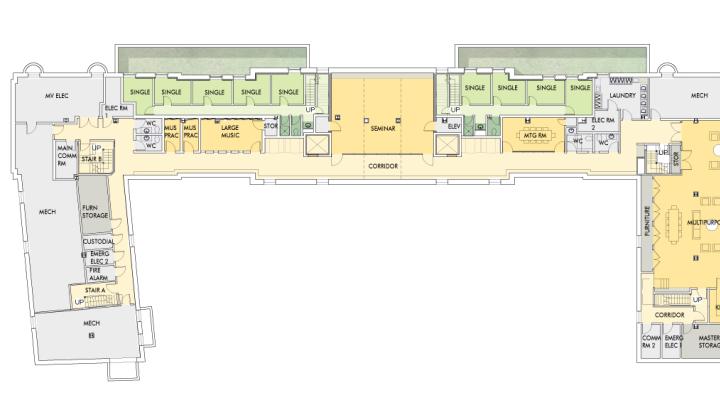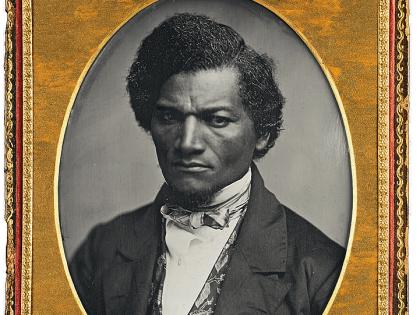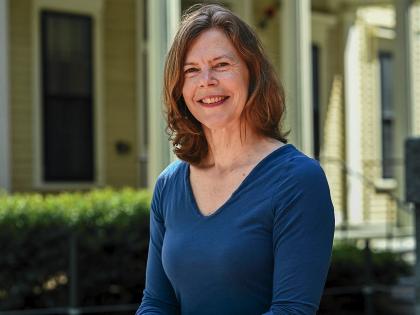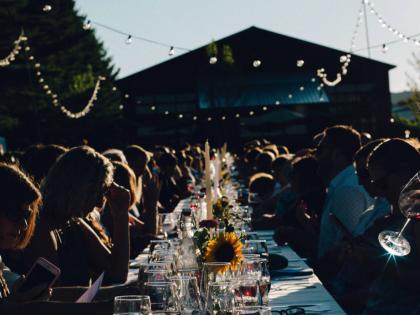Updated, with construction-cost estimates (see below) May 25, 2011.
Just in time to engage alumni returning for reunions, the College has unveiled its plans for the initial test of undergraduate House renovation—one of the most ambitious capital projects planned for the University during the next decade. Design drawings for the Old Quincy pilot project scheduled for the 2012-2013 academic year were released today, and Faculty of Arts and Sciences (FAS) dean Michael D. Smith and Harvard College dean Evelynn M. Hammonds conducted a briefing on the renovation features at University Hall, highlighting several features:
- Excavation to turn existing below-grade storage and mechanical space into suitably lit lower-level seminar and meeting rooms; musical practice spaces; social space in a multipurpose room with flexible furniture, a kitchen, and an adjacent below-grade open-air terrace; and additional student rooms, configured as duplex suites with common spaces above.
- Elimination of walk-through bedrooms, creation of new single rooms "clustered" around common rooms, addition of elevators for accessibility, and construction of internal corridors to connect entryways horizontally (even as the existing vertical entryways remain)—thus creating a new way for resident tutors to relate to their student neighbors and advisees, and for students to interact with each other.
- Enhancements in energy efficiency (achieved by insulating walls and replacing doors and windows) and in systems (enabling residents to better control their local climate). FAS hopes to earn Leadership in Energy and Environmental Design gold certification for the project. Consistent with the energy-consumption goals, there are no plans to air-condition individual student rooms.
Smith previewed FAS's new "Houses at Harvard College" website—complete with videos on House Life, links to individual Houses, and so on—and its "Old Quincy Test Project" section, the latter complete with an embedded video featuring voice-overs by Smith and by architect Stephen Kieran accompanying detailed plans and animations of what the renovation project will look like. The video narration stresses efforts to "optimize" the Houses for the next century, and establishes as the overall goal an effort to "preserve, renew, and connect" the facilities and the student-faculty communities they serve. Kieran notes that Old Quincy, originally intended to house 103 students, now houses 179 (as common rooms have been made into living spaces). The plans show how dramatically the building will be changed inside, reconfiguring suites and clusters of rooms to create "privacy and modern conveniences" while establishing "tutor communities" on each floor.
"Our goal is not only to modernize the space," said Smith in a news release, "but also to take advantage of a once-in-a-century opportunity to renew the living and learning experience, all while preserving the traditions and historic character of the House." He said that the project was designed to "test our ideas of what residential life for twenty-first century Harvard students should look like." Given Old Quincy's neo-Georgian architecture, typical of the other Houses along the Charles River, and its size and composition (student and tutor living quarters, but none of the specialized spaces such as a dining hall, library, or master's residence), it is a relatively straightforward building on which to test the design concepts and construction that will be involved in House renovation overall. (The location of the nearby swing spaces that will house the 180 students to be displaced temporarily during the Old Quincy renovation was announced recently.)
"The renewal will balance continuity of tradition with change," Kieran said in the news release, citing the retention of historic entryways but the addition of the horizontal connections between them and the new, lower-level social space. (His firm has undertaken many academic assignments, including recent undergraduate residence renovations at Yale, the institution with student residences most like Harvard's Houses; some of the work at Yale, like the current renovation of the Morse and Stiles residences, involves construction of entirely new underground artistic performance and exercise venues.)
“Extracurriculars are very important to our students, and we want to encourage and facilitate student activities and organizations by providing spaces that allow them to meet, exchange ideas, rehearse, perform, create, and step out of their comfort zones," said Quincy House master Lee Gehrke, professor of microbiology and molecular genetics. He also cited the academic benefits he hopes the new space will effect: “Learning takes place not only in quiet individual spaces, but also in group study for problem sets, or debating ideas based on a reading.…The test project will create places for new interactions between students and faculty, and also accommodate a student population with diverse learning styles and needs—from quiet individual study to group work in large, technology-enabled spaces."
The design is meant to be sufficiently flexible that the building can be readily adapted to accommodate new communications and information technologies in coming decades.
Smith said that the cost of the Old Quincy work had been estimated (but it has not yet been bid out for construction), but declined to disclose it. Given the scope of the work envisioned for the 59,000-square-foot structure, the price tag is certain to be many millions of dollars. A Boston-area construction consultant, who reviewed the materials FAS has made publicly available, estimated construction costs of approximately $250 per square foot, excluding any funds for removal and disposal of hazardous materials (always a consideration given older buildings)—plus an additional 20 percent to 25 percent for "soft costs" (professional fees, inspections, and project supervision). Using this metric, the project might require an investment of roughly $17 million to $20 million, plus any contingencies for hazardous materials and the costs of temporarily relocating the students involved. (Any such estimate, without access to detailed drawings and specifications, is of course subject to very wide variances; and until bids are received, there is no way to get a firm cost figure.)
Further, Smith confirmed that before a House as a whole can be taken out of service for renovation—including such facilities as its dining hall and master's residence—the College will have to secure an entire "swing House" for the students, faculty members, and tutors displaced during construction. Smith said he had potential sites in mind for such a facility, without disclosing whether it consisted of existing buildings or new construction.
In this sense, the new website and video suggest not only the scope of the planning and reconstruction envisioned, but also the enormous fundraising that will be required to effect renewal of all the College's Houses—hence the "Supporting House Renewal" tab underneath the Old Quincy link.
