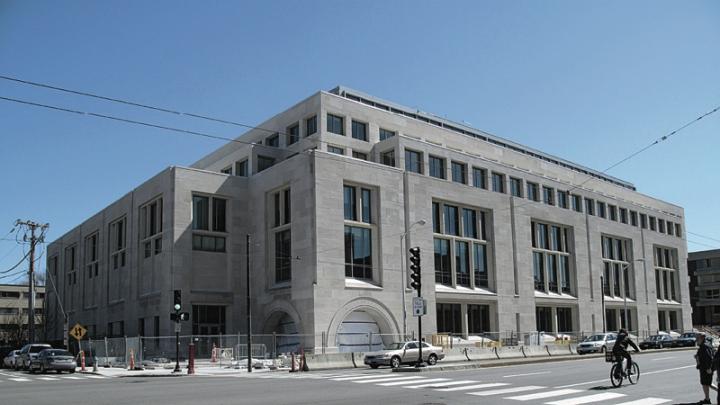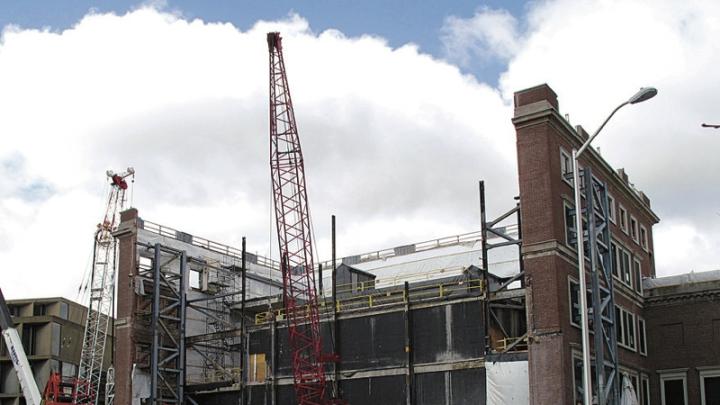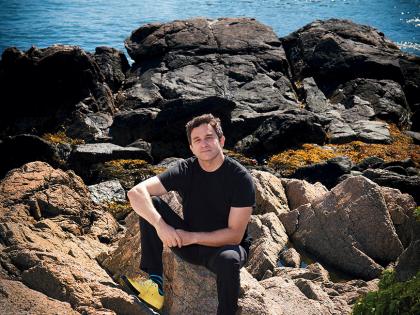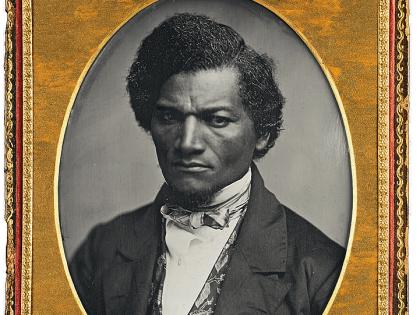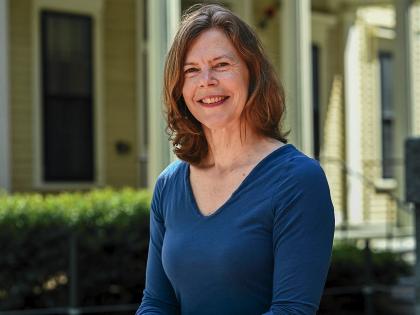During an extended period of construction constraint, as America—and academia—recover from irrational exuberance both fiscal and physical, it can be too easy to forget first principles. New facilities, informed by a thoughtful intellectual program and executed with superb craftsmanship, can transform a place—in a university, raising research and learning to new levels. Harvard’s two current mega-projects, the last of their kind for a while, are useful reminders of the value of such ambitions.
Harvard Law School’s “Northwest Corner” project—at the intersection of Massachusetts Avenue and Everett Street—will make tangible fundamental changes in legal education. An unusually complex project—a quarter-million square feet of space sited atop much subterranean parking (it displaced a former garage on the site)—its ungainly name reflects a multifaceted program: Wasserstein Hall, Caspersen Student Center, and the Clinical Wing. The first is the major block of space, on Mass. Ave., containing modern classrooms that better accommodate the school’s smaller first-year course sections, and the burgeoning offerings in a course catalog now brimming with international and other new subjects of interest. The Caspersen space, linking to Harkness Commons, provides room for both student legal organizations and socializing. And the Clinical Wing, on Everett Street, will sensibly organize the operations of nearly 30 in-house hands-on programs—an essential element in professional training. As a whole, the structure redefines the entry to the school’s campus, while creating, away from the street, an attractive new quadrangle.
It’s too soon to tell, from the worksite, how the wholesale reconstruction of the Fogg Art Museum into a new museum and teaching complex will appear to future pedestrians and visitors. In the meantime, the extremely delicate work (if an 85,000-pound crane can be called delicate) of stripping the old building to its façade, shoring that up, and then excavating deep underground for new space—without bringing the whole thing tumbling down—is a feast for sidewalk superintendents and a refresher course in the highly skilled, dangerous work that construction entails. Hard hats, indeed.
None of this comes cheap. The law school’s building, which began with the relocation of historic houses from the site, and the Fogg work are both high-end, long-life institutional undertakings carried out in difficult, dense, congested spaces (Robert A.M. Stern is lead architect for the law school, Renzo Piano for the re-envisioning of the Fogg). Together, the projects will ultimately cost an estimated half- to two-thirds of a billion dollars when occupied this fall (law school) and two years later (the museum). But each promises to redefine the institution around it—and to reawaken academic aspirations around Harvard.
