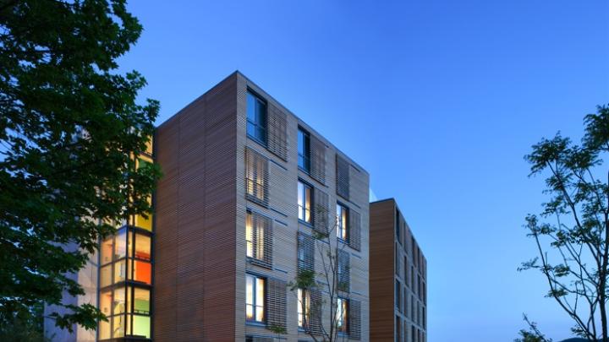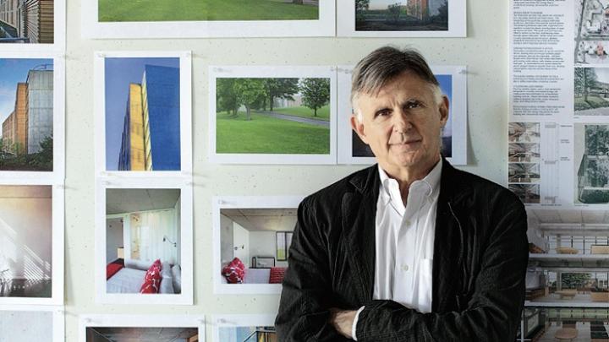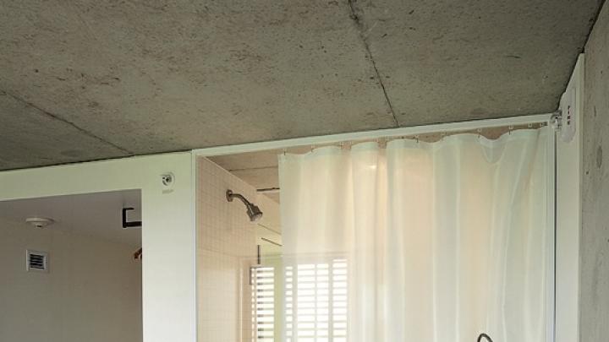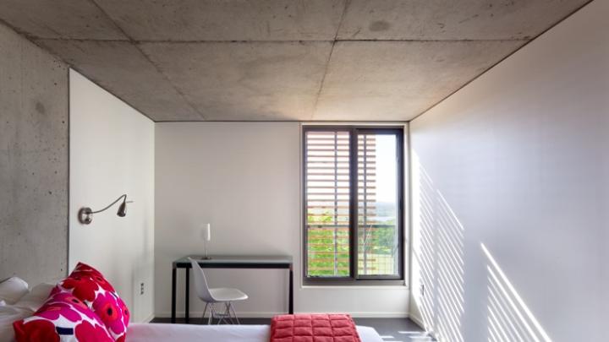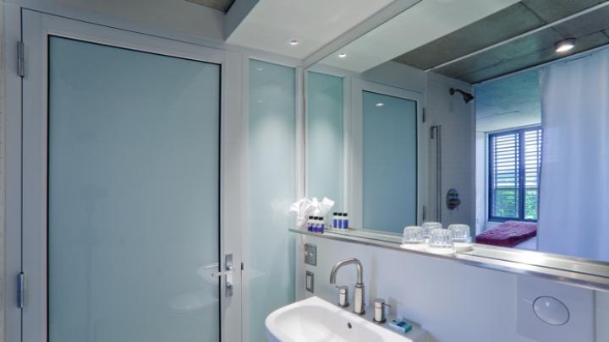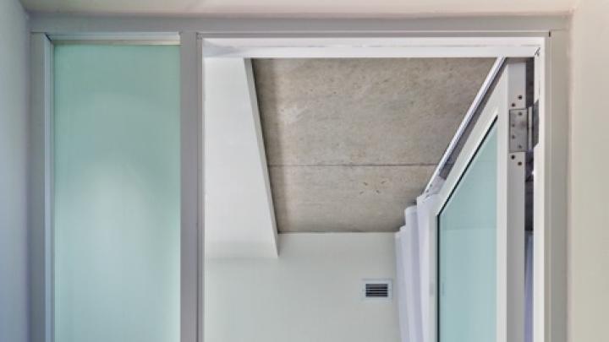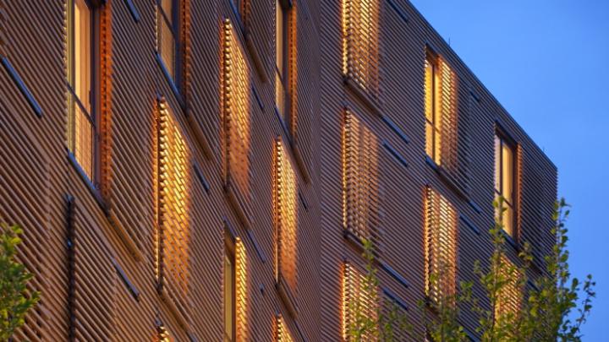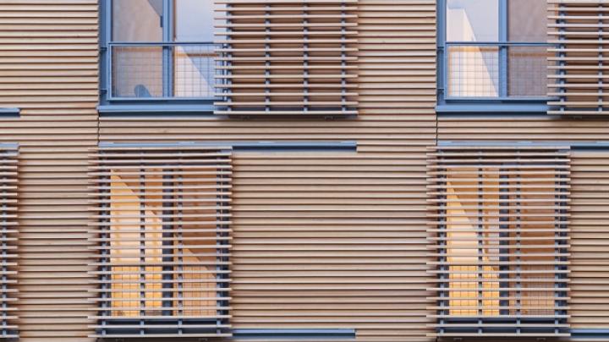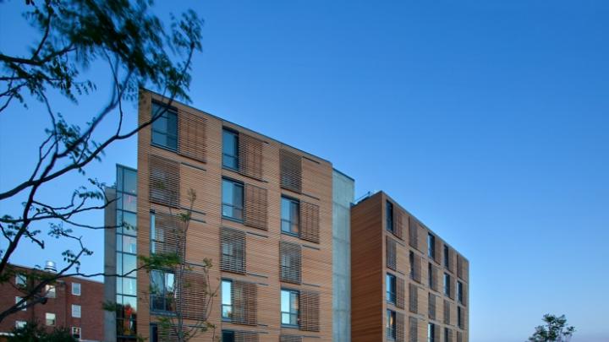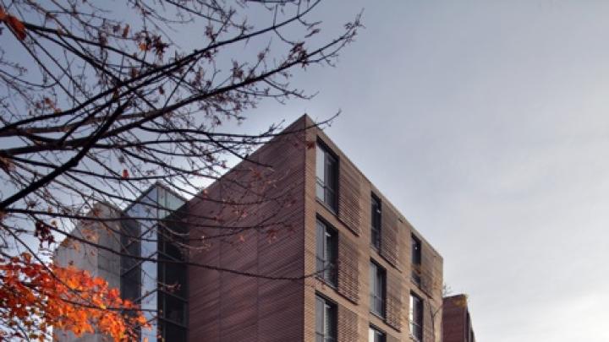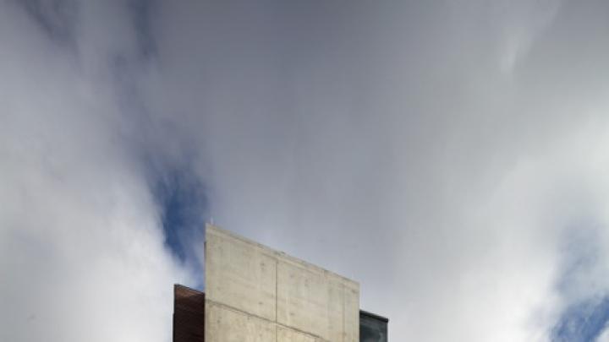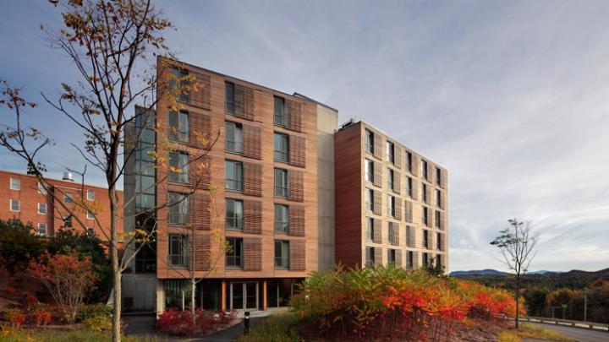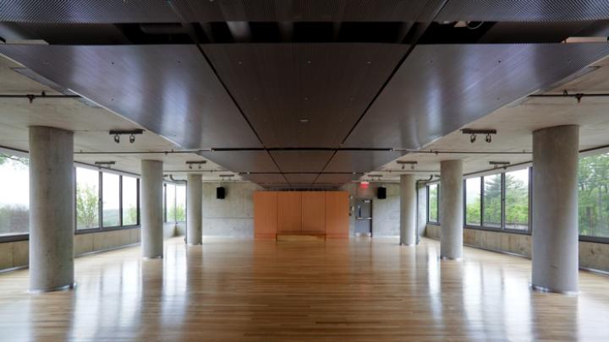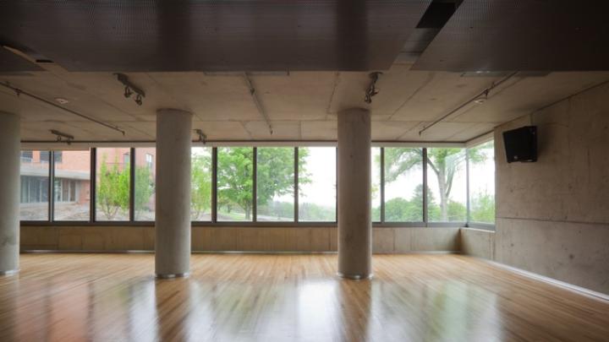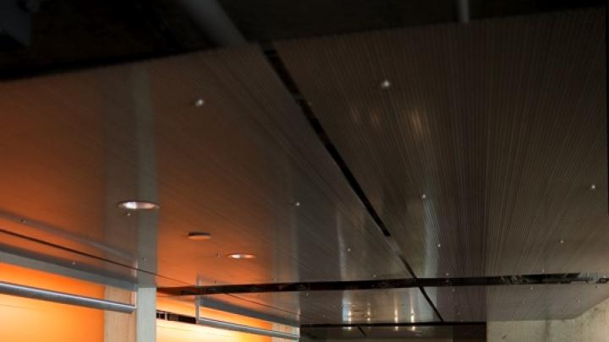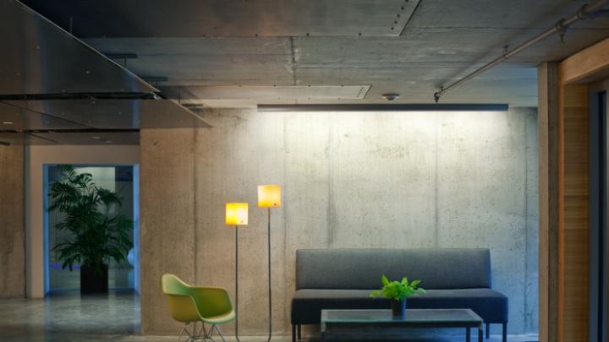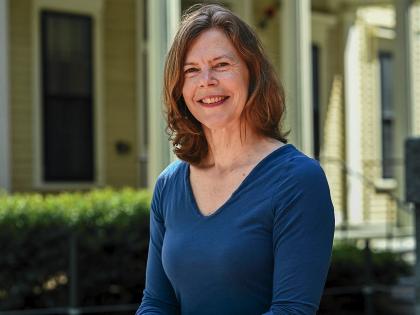The forms taken by human shelters are changing as architects strive to lesson communities' carbon footprints. In this issue, Harvard Magazine features two projects reflecting different stylistic approaches and techniques that minimize energy consumption, help residents live more compactly, and focus attention on the essential beauty of the natural world. This article appears in two parts; part one is "Greener Pastures."
In his native Canada, architect Peter Rose says, the winters were always severe, yet people looked forward to skiing, skating, and sledding. “Driving through a blizzard,” he adds, “was a form of sport.” Now there’s just not that much snow. The lake near his childhood home, where he now spends summers, used to freeze down two and a half feet; a few Christmases ago, there was no ice at all. “If you are from a place where winter is so wonderful, but seems to be disappearing, and you are an architect, how can you ignore it?” asks the adjunct professor of architecture at the Graduate School of Design (GSD). “Buildings are a huge part of the dumping of carbon into the atmosphere, which is a big part of global warming. So how can you not try to make buildings as sustainable as possible?”
That was the goal for one of his most recent projects, a new 80-room residential wing at the Kripalu Center for Yoga & Health in Stockbridge, Massachusetts. Rose teamed with renowned sustainability engineer Matthias Schuler, founder of the Stuttgart-and New York-based climate-engineering firm, Transsolar, who teaches environmental technology at the GSD, to create a six-story wood, glass, and concrete structure. The building is sited at such an elegant angle on the land that each guest has a view of either the lake or the Berkshire hills; no cars or other buildings destroy these vistas, also beheld, luxuriously, from the bed and bathtub.
“The building is very mindful of the psychological and emotional value of landscape,” says Rose. What’s more, the striking cypress slats (salvaged from trees felled by Hurricane Katrina) on the façade act as sun and wind screens, sliding back and forth across the windows. Unlike other hotels with internal climate controls dependent on conventional HVAC systems that can create poor air quality, the new wing has windows that open to allow fresh air to circulate throughout the seasons. “It’s comfortable. You can open your window in the middle of winter, but still feel cozy and warm as you breathe in the cold, fresh air,” Rose says.
Kripalu is a yoga retreat and teaching center located right down the road from Tanglewood. The main building was originally a Jesuit seminary, built in a utilitarian style with orange-toned bricks that many visitors find somewhat off-putting, given the extraordinary beauty of the surrounding countryside and the site of the complex, with its old trees and rolling lawns that slope down to a large lake on one side and up into woods with hiking trails on the other. People come for quietude and reflection; the natural setting and outdoor activities are as much a part of the Kripalu experience as the yoga programs. This expectation that nature remain as undisturbed as possible is reflected in the landscaping around the new building, which was designed by Michael Van Valkenburgh, Eliot professor in the practice of landscape architecture at the GSD. Rose also had the larger picture in mind in designing the slim addition and using the cypress, which will fade into silvery gray over time, “and hardly be noticed at all.”
So could the building’s gray concrete mid-section blend in. It might look unfinished and somewhat exposed, but what’s interesting is how Rose and Schuler opted to use concrete, “a miracle of the late nineteenth-century…now making a comeback,” says Rose. “It has some wonderful qualities—it’s moldable into any shape, very strong, and you can put stuff in it. In our case we embedded piping for heating and cooling the building.” In effect, the concrete and piping is the mechanical system. In each room, water runs through pipes in the concrete ceiling that radiate heat in the winter and coolness in the summer via the thermal mass of the concrete structure. Because air is not being re-circulated through ducts and filters, as in conventional systems, it is always fresh. “It’s just dumb common sense,” Rose adds. “At the same time, it’s magic.” The system also uses less than half as much energy as a typical HVAC system, which is usually based on forced-air, he explains, because “air is a much poorer substance than water to heat and cool.”
There is an overall freshness to the rooms—which one critic unjustifiably calls “weekend monks’ cells.” They are spare, mostly white, and furnished with a simple desk and chair. But puffy Marimekko pillows add color and the natural light itself can be dazzling. No daytime electricity is required—even in the bathrooms, which are separated from the sleeping chamber by a glass wall (with a curtain for privacy). The uncluttered atmosphere promotes internal dwelling, suitable for a yoga and health retreat: the lack of closets and large bureaus helps wean guests from the stuff of daily life by reminding them to bring only the essentials along.
Overall, the new Kripalu wing speaks to traveling more lightly to the retreat—and on this earth. “The more sustainable systems are leaner and quieter,” Rose explains. “What we’ve done is create a building that is very efficient and high-performance, site it well on the land, and make it comfortable to be in. That fits well with the mission of the place. If we could save this kind of energy and make places like this consistently—and we could be even more efficient than we were with this structure—we’d begin to have a real impact on global warming.”
