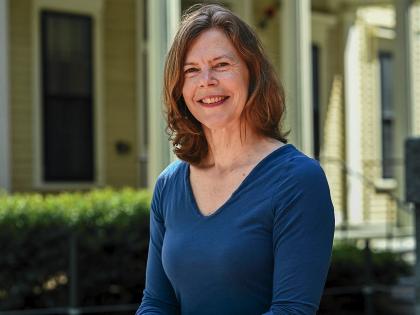The Faculty of Arts and Sciences (FAS), in planning a major renovation of the 12 undergraduate residential Houses, has appointed a House Program Planning Committee “to examine the mission and purpose of House life and to develop an architectural space plan for the House system.” The committee’s work will guide the massive renovation project that is expected to begin in the fall of 2011, take 12 years to complete, and require the sequential closure of at least 11 of the Houses. (In a parallel process, the condition of four Houses—the modern Mather and Leverett and the Neo-Georgian Dunster and Lowell—has been assessed by consultants Einhorn Yaffee Prescott [EYP], which recently completed a similar project at Princeton; Harvard’s remaining eight Houses will be evaluated during the next year and a half.)
Three distinct subgroups will tackle the planning committee’s charge, says Harvard College associate dean for residential life Suzy M. Nelson. The first, she explains, will study House life: “What’s the mission, what’s the purpose, how do we renew and preserve this cherished tradition that we have?” Chaired by Gray professor of systematic botany and dean of the Harvard Summer School Donald Pfister, a former master of Kirkland House, the group will examine how the Houses can integrate the academic and social spheres of student lives, exploring the roles and responsibilities of masters, deans, tutors, staff, and senior common-room members, as well as the services and resources a House should provide.

Leverett House
Two other subcommittees will focus on physical space. A group chaired by Quincy House master Lee Gehrke, a professor of health sciences and technology as well as of microbiology and molecular genetics, will examine how public spaces factor into students’ academic and social growth. As they review libraries and study rooms, technology labs, theatre and recreational spaces, for example, committee members will determine which are essential to every House and which can be shared among groups of Houses.
The third group, chaired by Pforzheimer House master James McCarthy, Agassiz professor of biological oceanography, will look instead at how residential living spaces enhance students’ learning, health, and well-being. What types of room and suite designs (singles? doubles?) will help build community among students and tutors? The committee will suggest floor plans, including the location of study spaces, bedrooms, common rooms, and bathrooms, and look at the way suites are clustered. “Should there be entryways, as there are now,” asks Nelson, “or should groups of suites be more horizontal [grouped on corridors] than vertical?”
The subgroups’ recommendations will be used to draft guidelines and principles for the planning and architecture of the renovations. Architects will then determine the feasibility of the proposed programs, and the resulting strategic and financial plan will probably be presented to the president and Corporation in December.
The role of the Houses has not been thoroughly reexamined since the first seven were built during a three-year span in the 1930s. Many of the individual buildings predate the House system itself—the oldest are about 120 years old—and EYP’s analysis already indicates that aging mechanical systems, including plumbing, ventilation, and electricity, will need to be replaced. Elevators and other reconfigurations will bring the buildings up to modern accessibility requirements: 100 percent of the suites, and 5 percent of the bedrooms, will be made accessible.

Dunster House
Originally designed to accommodate 3,900 students, the Houses now hold 4,900. That means 700 students live in what were intended as common rooms, Nelson says, and 260 (drawn from four nearby Houses), live in an apartment building on DeWolfe Street. Although each House suite has two means of egress, as fire-safety codes require, some of the escape routes require passage through multiple fire doors and other rooms (including bedrooms) to reach a second stairwell. Privacy is also a concern. Many suites have bathrooms that can be reached only by passing through a bedroom. By reconfiguring them to include corridors, for example, planners believe they can address all these problems and, by making more efficient use of existing space, house all of Harvard’s undergraduates more comfortably—and, with systems-efficiency improvements, more sustainably.
“The House system is a hallmark of the undergraduate experience at Harvard,” says FAS dean Michael D. Smith. “It is vital that these buildings support the intellectual, cultural, and social programming of the Houses, and allow these communities to flourish as models for the integration of the academic and the residential experience.”
Planners expect to undertake the renovations one House at a time, given the need to provide rooms for all the students who will be displaced by the work. (Finding sufficient “swing space” before renovations begin in the fall of 2011 will be a major challenge.) Each house will take 15 months to complete: an academic year and a summer. Construction of a thirteenth house in Allston, something under consideration separately, will not happen (if it happens at all) before the renovations begin. Unless more swing space becomes available, the entire project will be completed in 2023.







