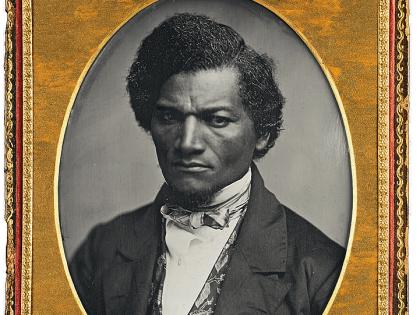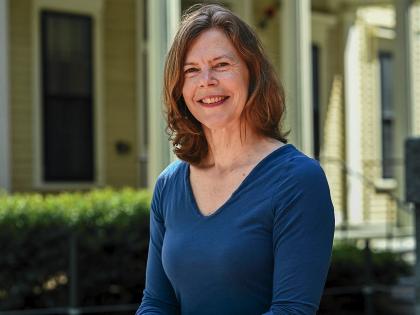A year ago, Harvard filed three sets of plans for building in Allston with the City of Boston: a master plan for the new Allston campus, plans for a science complex, and a proposal for an art museum. “The City cried ‘Uncle’ and said, ‘We can’t do all of this at once,’” says Christopher M. Gordon, chief operating officer of the Allston Development Group (ADG), “and the community said, ‘We can’t process all this,’ so…we focused on [the science complex] and slowed down the other stuff.” With the one-million-square-foot science project approved and site work preparatory to construction already under way, and the art museum on temporary hold as Harvard undertakes a comprehensive review of the arts (see "Art Museum Two-Step" and "Approaching the Arts Anew"), the focus has shifted to fine-tuning the University’s master plan. “We are working very hard to get that refined so we can get back in front of the City, back in front of the community, the faculty, and the staff here….” says Gordon. “We’ll start meetings in January and then sometime later in the year, when everybody starts to be comfortable, we will formally file the master plan again.”
As part of that effort, detailed program (what goes into each building) and strategy (what moves when) studies are under way for the Schools of Education and Public Health, both of which contemplate moves to Allston. The Medical School has begun its academic planning vis-à-vis allocation of research space there, and a separate study is looking at how University museums might relate to each other in a new location, if they were to move. An agreement has finally been reached to relocate residents of the Charlesview affordable-housing complex, freeing up a 4.5-acre parcel of land strategically located at the intersection of Western Avenue and North Harvard Street. And then there is the infrastructure: Gordon’s ADG team has finished the first draft of the master plan’s underground components: water, sewer, telecommunications, steam, and electrical lines. Aboveground, his group has finished the conceptual design for all the streetscapes, including medians, sidewalks, intersections, and landscaping. Because of the way the relevant Boston ordinance is written, most of this road work can begin as soon as regular approvals are in hand.

Renderings by Behnisch Architekten/Courtesy of the Allston Development Group, Harvard University
Renderings of Harvard’s new four-building science complex in Allston. Above: Building I looking southwest from Western Avenue. The ground floor will include retail space and other public amenities, such as an atrium and conference center. Below: Looking west into the “yard” between Building l and Building ll from the proposed new road, Stadium Way.

The next step, Gordon says, is lining up the financing. “We have done an estimate of ballpark numbers on most of these projects,” and now “we’re trying to put them in a schedule, see how fast they could be built. Is it five years, 10 years, 15 years?” The capital plan being worked out now will be one factor that determines how fast an Allston campus will rise. Demand will be another. As Gordon puts it: “When do you really want all this stuff?” In the case of athletic facilities, for example, “We’ve got a schedule, we think we could do it, but Harvard has to decide whether we kick that off or not.”
In fact, the biggest challenge of the next six months may well be figuring out how this campus-building project will unfold. “We’re starting to get some pretty good data to figure out what it is going to take [in practical terms] to do all this.…There is great interest in…undergraduate houses, athletics, more museums, more science, the school of education, the school of public health. That is a lot of stuff,” Gordon emphasizes. “Harvard has really got to get focusing. It is not a dream anymore.”







