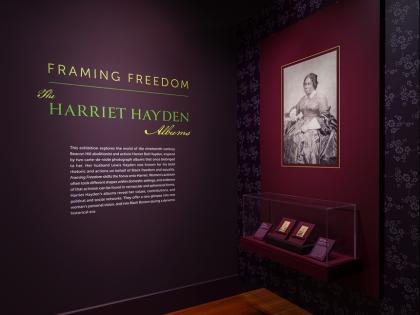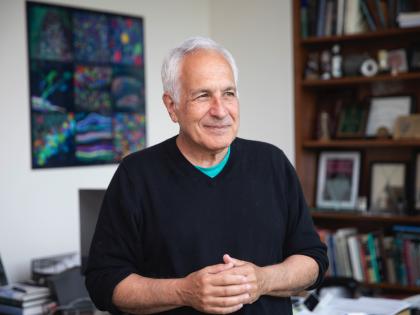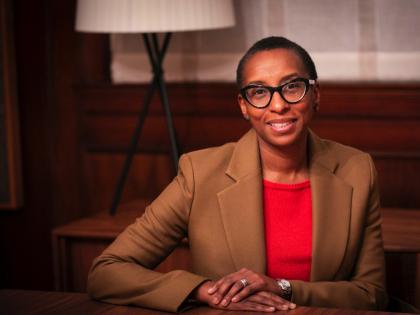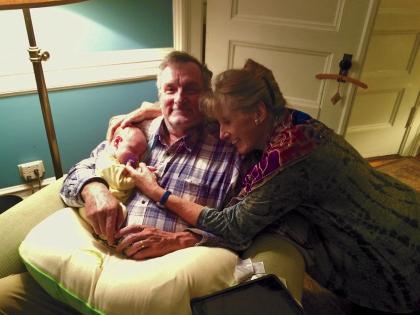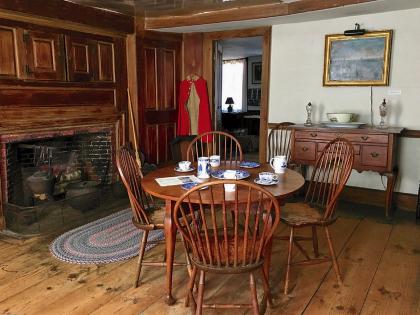This past Tuesday, a crowd gathered at Wimbledon House, the home that esteemed British architect Richard Rogers built for his parents in Wimbledon, London, to celebrate the inauguration of the Richard Rogers Fellowship in partnership with Harvard’s Graduate School of Design (GSD). In 2015, Rogers (formally Baron Rogers of Riverside) donated the home to the GSD through his charitable organization, the Richard Rogers Charitable Settlement, and this past fall, the GSD solicited the first applications for the fellowship. Beginning this spring, fellows will live in the house for three months and receive $10,000 to pursue their projects.
Six fellows, hailing from around the world, were selected for the spring, summer, and fall seasons. Their projects range widely, from investigating London’s social housing, to the European migrant crisis, to urban food economies, and art and design as means for social harmony. The GSD searched for fellows who had experience and practice, but also wanted “people from all sorts of fields,” and a diversity among its candidates, said GSD dean Mohsen Mostafavi. The aim of the fellowship, he said in an interview, is to bring together research and design, as well as new ways of thinking and practice. The GSD also sought candidates eager to use London as a resource, both as a cityscape and for its local expertise, including consultants in fields like design, architecture, and structural engineering. Successful research proposals sought to use design and technology to enhance quality of life.
The GSD hopes to use the house in London and the international nature of the fellowship to enable Harvard to contribute to and affect the lives of people far beyond the boundaries of Cambridge. Besides housing fellows (two every three months, including one couple from Mexico City this summer), Mostafavi hopes the building will become a center for debate and discussion for both Harvard alumni and a wider audience. One of the first talks in the house, to be set up “salon” style, will pertain to food and the city—issues such as waste, distribution, and how food is prepared. Larger-scale events supported by the fellowship will take place in venues around the city. Events at Wimbledon House and in London, Mostafavi said, will “deal with topics that have importance and relevance” to the broader London community.
Much like the fellowship, Wimbledon House, built between 1969 and 1970, is one of a kind. Rogers described the design as a “transparent tube with solid boundary walls.” The property consists of two structures, separated by a courtyard. A wall of trees separates the first structure from the street, and a deep garden is tucked behind the second. The “transparent tube” becomes clear when all of the pea green and macaroni orange walls are slid to the side, and one can see straight through from the back garden to the trees lining the road. Windows with rounded corners and blinds complete the feeling of a deconstructed camper from the 1960s.

An interior in the Wimbledon House, looking onto the house’s second building and separating courtyard
Photograph by Iwan Baan
When Rogers donated the house in 2015, British architect Philip Gumuchdjian, who has worked with him since the 1980s, was commissioned to refurbish it in preparation for the fellows. Gumuchdjian described the house as a “manifesto” of Rogers’s architectural philosophy. It is classified as a “Grade II* listed house” by the British government, meaning a structure of particular importance; only 5.8 percent of all listed properties in the United Kingdom are Grade II*. Gumuchdjian and his associates had to receive special permission to make changes to the structure. He noted that the house has been “continually reinvented” since Rogers first built it for his parents, Dada and William Nino Rogers. Todd Longstaffe-Gowan, who oversaw the landscape refurbishment of the property, similarly noted that the house was a symbol of Rogers’s experimentation. At one point in the house’s early days, the roof nearly came down; Gumuchdjian replaced three-quarters of the fabric of the house during his assignment.
In designing Wimbledon House, Rogers took “an Italian approach to landscape” by splitting the house into two buildings separated by courtyards, said Longstaffe-Gowan. Indeed, Rogers’s parents emigrated from Italy, and he himself Skyped in to the inauguration event from Rome. His wife, Ruth Rogers, chef and owner of the Michelin-starred The River Café in London, attended in person and noted that the house was always full of Dada’s delicious Italian cooking.
“The house is full of memories,” said Lady Rogers during opening remarks. Despite refurbishment, it retains many relics of former inhabitants: 1930s furniture designed by Ernesto Rogers, a relative of Lord Rogers, remains in the building, as do the Eames chairs used by Dada and William. Yet it is equipped for the progress the GSD hopes the fellows will make during their tenure in what Longstaffe-Gowan described as a “series of fishbowls”—the walls can slide to create both open spaces and cozy nooks, in which desks, computers, printers, and carefully maintained architectural books and journals have been placed for current dwellers. José Castillo and Saidee Springall, the summer couple, have been living in the house for the past two weeks. Despite the structures’ intentional transparency, Castillo noted that a recent dinner party felt intimate. “The level of domesticity that this house has is amazing,” he said, echoing Lady Rogers’s memories of her mother-in-law’s kitchen.
Mostafavi noted that the house “aspires towards a certain industrialization” in its wide, boxy layout and steel beams. Simultaneously, in borrowing elements of mass production, so unique in home architecture, the structure maintains its individuality among the neighboring traditional homes of Wimbledon. The design and engineering promises that the house embodies, and the fellowship’s goal of social responsibility to Greater London, “[raise] important questions, like in the news” said Mostafavi, at which the attendees solemnly nodded their heads. Mere weeks before, the social-housing site Grenfell Tower was swept by a tragic fire that many have called preventable, taking scores of lives. In that moment, in a beautiful, one-of-a-kind home in the suburbs of central London, the need for refurbishment, revitalization, innovation, and progress in how cities, homes, and ultimately, lives are designed, felt more urgent than ever.



