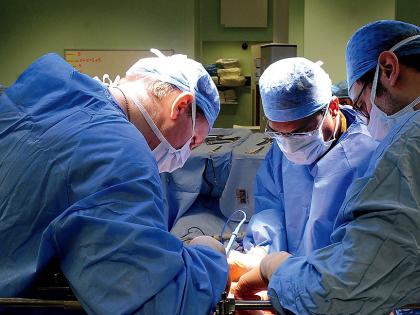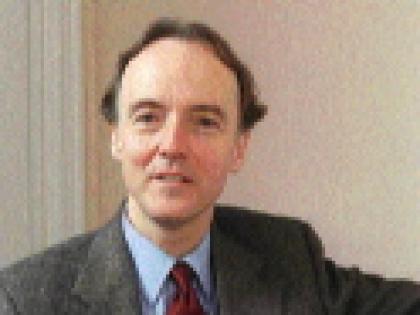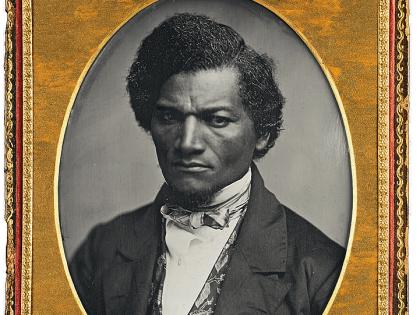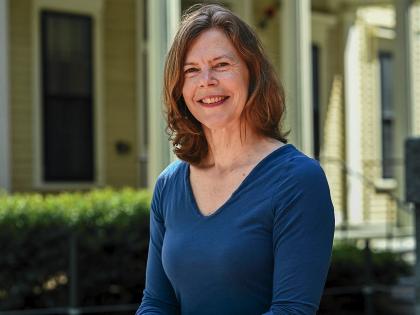Harvard's physical renewal continues apace. But embedded within that renewal is much that is truly new, reflecting the changed nature of research in particular in an era of larger-scale and collaborative scholarship. That phenomenon is most pronounced in the sciences, where disciplines converge and experiments require instruments more sophisticated and more costly than a solitary investigator's laboratory can afford or manage; but it is increasingly true of all the academic disciplines.
Consider, first, the updating of Harvard libraries. By this Commencement week, Widener, the epicenter of humanities scholarship and much work in the social sciencesoutwardly unchanged, except for the demolition of the aerial walkway that formerly linked it to Houghtonwill in fact be a new animal within its familiar skin. The stacks are climate-controlled, fire-protected, and completely rewired and -lamped. There are new reading rooms within the old light wells, and new and more efficient staff offices. Most important to users, the periodical, reference, and main reading room facilities have been reconfigured completely, improving their utility and accommodating new media, such as electronic databases and Internet access, as an integral function, rather than an add-on. (For remote construction fans, the Widener project, like most major construction work at the University today, can be followed on line: www.construction.fas.harvard.edu is the point of entry for several Faculty of Arts and Sciences [FAS] projects. The librarians have, naturally, archived documentation on the Widener work; go to the http://hcl.harvard.edu/widener site and use the search engine to navigate to "construction.")
|
The same kind of programmatic updating on a more radical scale is readily visible at Harvard Business School's Baker Library. Just after Commencement 2003, work began on the renovation therebut "renovation" is too mild a word. As the photograph above shows, the rear of the structure was sliced off, in preparation for an extension southward of the entire building; the wholesale reordering of internal space to create an integrated research center; creation of new academic areas and faculty offices; and, ultimately, reorientation of the main entrance toward Allstonthe site of the University's developing new campus in the new century.
For a view of de novo construction predicated on new ways of learning, FAS's Center for Government and International Studies nicely illustrates the point, drawing on the social sciences. The two-building complex will bring together faculty members of the government department plus the whole array of international and regional-studies centers, through which professors, students, and fellows and visitors from abroad collaborate on seminars, conferences, and research. The aim is much like the program FAS pursued in pulling together humanities departments in Barker Center in the late 1990s. But here the design will enable the tenants to take maximum advantage of their collocation. As steel for the northern Knafel building was assembled during the winter, a helical staircase was inserted through the open lattice of steel beams facing Cambridge Street; the aim is to create a central, spiral social space, where scholars and students will cross-pollinate new ideas and approaches. And the library for the complex makes extensive provision for electronic access to and manipulation of enormous social-science databases, the foundation of the quantitative research now burgeoning throughout the field. Accommodating neighbors' requests, much of both new buildings is below grade.
|
For scientific reasons, not aesthetic ones, digging deep is also a theme for three FAS science facilities, in varying stages from advanced construction to early design.
Visitors to the Biological Laboratories courtyard who hope to rediscover the familiar volleyball court or the rhinoceros statues that guarded the entrance are in for a huge, if temporary, shock. The entire venue has been given over to the din of heavy excavation and the pouring of slurry walls. The result will be a subterranean "biological research infrastructure"secure containment for tens of thousands of transgenic mice used in studies of development, evolution, and disease. When it has been completed (and the courtyard cum volleyball court restored), it will be one of the University's least visible, but most notable, examples of creating a multiscientist support facility for modern laboratory work. Other new programs, such as Harvard's stem-cell initiative (see "Stem-cell Science"), will also require cross-faculty facilities where researchers in formerly separate disciplines can work together in new ways, with shared tools and instruments.
FAS's Laboratory for Interface Science and Engineering, set to begin construction in late spring or early summer next to the McKay Laboratory, functionally combines the support role of the biologists' mouse facility with the offices of the scientists who will explore problems in meso- and nanoscale materials and structures. Below grade, it will contain extremely sensitive apparatus in a stable, vibration-free, ultraclean environment where engineers, physicists, chemists, and biologists can pursue frontier research individually or together, using the shared equipment. Above will be room for academic functions, including the work of current faculty members and of new appointees. (Renderings of the building, designed by professor of architecture Rafael Moneo, appear in "Diggin' It," Sepember-October 2003.)
|
The biggest Harvard hole in the ground in Cambridge, north of the Museum of Comparative Zoology, has been filled with the steel and concrete decks of a 730-space below-grade parking garage. That work, however, represents only the base for a multistage building boomlet over the next quarter-century, ultimately encompassing up to 1.6 million square feet of new space. In the center, in part atop the garage, will be FAS science labs. To the west of the site, at the corner of Everett Street and Massachusetts Avenue, the Law School hopes to raze its own garage; bury the parking spaces; demolish an obsolete dorm; and move some historic structures to make room for a significant building containing both academic and student space, reflecting its expanding faculty ranks and the recent reconfiguration of its first-year classes into smaller cohorts with more interactive teaching. And to the east of FAS's structures, the landlocked Divinity School would gain ground for its own ultimate growth, when required. (For details of the entire scheme, see "Agassiz Agreement," March-April.)
Most advanced in planning is the northwest laboratory building. As envisioned, it will be a very large structure, exceeding 400,000 square feetclose in size to the Medical School's New Research Building, in Boston (see "A Scientific Instrument," November-December 2003). It will accommodate an ambitious, multi-use program (teaching and research laboratories, classrooms, and space for collections), and yet another of the nascent multidisciplinary intellectual ventures: Harvard's Center for Systems Neuroscience, to be staffed with specialists in neurobiology, genomics, psychology, imaging, computational science, bioengineering, and related fields (see "Neuroscience News," January-February).
Across the campus from these active construction sites are two projects slated to address the University's final need: a place to put all the scholars and students (particularly in the graduate and professional schools) gearing up to staff the burgeoning scientific and other research centers. In the Riverside neighborhood of Cambridge, alongside and north of Memorial Drive, a new town-gown agreement permits fast-track development of up to 500 beds, primarily for students (see "Riverside Rezoned," January-February). And in recognition of the fact that Harvard can't do everything it hopes to accomplish all on its own, the University has agreed to be a partner in a rental-housing complex recently approved by the Boston Redevelopment Authority near the Longwood Medical Area. Harvard will finance and gain access to 170 of the 580 apartments, intended to accommodate medical and graduate students and faculty members. They'll enjoy an amenity not available to most other Harvard-affiliated housing: proximity to Fenway Park, home of the Boston Red Sox.
Sweeping as all this construction is, it pales in comparison to the agenda for Allston. There, where academic programming and physical planning are under wayeven as FAS evolves new teaching- space needs as part of its College curriculum reviewa genuinely new academic campus for the new work of the University will soon begin to rise.











