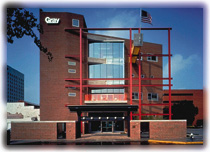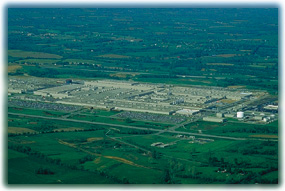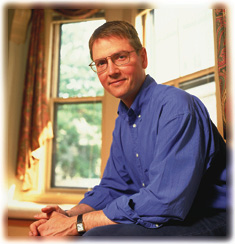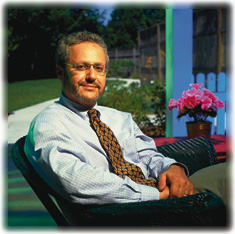Main Menu · Search ·Current Issue ·Contact ·Archives ·Centennial ·Letters to the Editor ·FAQs
Jim Gray, LF '97, builds factories for Japanese companies. The plant he built for Yamasa Corporation, a 350-year-old, family-owned soy-sauce maker, is a good example of turnkey construction. "They gave us the recipe for making soy sauce. With their help, we converted that recipe into equipment, most of it domestically made," says Gray. Then his company executed the process engineering, the equipment purchase and installation, and the construction of the shell that went around it. Gray's work is like that of orchestra conductors or movie producers. "We engage suppliers and subcontractors in a continuous stream wherever the project is located," he says. Ideally, once Gray has completed his work, the client need only turn a key to put the machinery into operation.
The Gray Construction Company's adaptive reuse of an abandoned 50-year-old building in downtown Lexington (top and middle) as its new headquarters was, Jim Gray says, "socially responsible." But the company also builds factories in the rural bluegrass countryside, like the six-million-square-foot Georgetown, Kentucky, Toyota plant (bottom). "We're dancing on the edge of a paradox," he admits.    |
James N. Gray Construction, the family-owned business of which he is a principal, has built more than 170 factories in the United States for Japanese companies since 1980. Gray also builds distribution centers, like the 1.2-million-square-foot facility his company created for Spiegel Corporation. It is easy to see how Gray's work, which is called project management, can have an enormous impact on the built environment.
A full-time Loeb Fellow last year, Gray is exploring how work environments can improve employee productivity and happiness, on the one hand, and how various concerns about the siting of a factory in its environment--from aesthetic to traffic-related--can be addressed in the planning process. The Grays have started putting these ideas into practice with their own company, which is based in Lexington, Kentucky.
Recently, they broke ground for a new headquarters in a suburban office park. "We had a ceremony, and all the employees came out with shovels," says Gray. Then his family learned about an old department store building in a downtown area that "really needed reseeding," he says. They abandoned the suburban site for the urban one, turned it into their offices, and succeeded in having it placed on the National Historic Register. "Only a family business could turn on a dime like that and do the socially responsible thing," says Gray. "In a public company, the stockholders would have rebelled."
Inside, the new offices are a reflection of the modern collaborative and consultative management style. "It's all open," Gray says. "There are no private offices, no partitions, really." They've installed an espresso shop in the center of the space. Visitors keep asking questions like, "Where's the executive table?" (there isn't one), and telling Gray they want his firm to come over and redesign their offices. "That's inspiring, to see this abstract environment really speaking to these people," he says. Gray calls this approach "social architecture," a concept that ties physical architecture and aesthetics to the behavioral aspects of the environment and how it engages the worker. He refers to the office desk as "an archaic form that hasn't seen much improvement since Caesar was emperor"--though he hasn't yet figured out how to get rid of his own.
 Jim Gray, whose company was recently named the number-one builder of automotive supply plants in the country, at Doebele House, the Loeb Fellowship headquarters. Says Gray, "The fellowship has given me a chance for reflection." Photograph by Allan Penn Jim Gray, whose company was recently named the number-one builder of automotive supply plants in the country, at Doebele House, the Loeb Fellowship headquarters. Says Gray, "The fellowship has given me a chance for reflection." Photograph by Allan Penn |
Building the right kind of office environment is just one way to improve his company's work on the process engineering behind factory design and delivery. "Architects and engineers tend to be very good at thinking three-dimensionally when there is an object to deal with, but when dealing with a work process, it's tougher to get beyond the surface," Gray says. The construction industry has been doing this kind of work "since the time of the pyramids--building and vesting teams, scheduling resources, often on a short fuse, then disassembling those teams and starting another project," he says. "But we have viewed this process as a series of linear tasks instead of as a dynamic enterprise; we have not been reflecting on it." He says the fellowship year has given him the time to do just that, and praises Kennedy School professor Ron Heifetz's course on leadership for providing "the tools to diagram problems--to be both in the moment and simultaneously to reflect upon it."
The trouble with the construction industry, says Gray, "is that it is reactive." A former director of the Nature Conservancy, he is particularly sensitive to environmental issues, which are often dealt with as a response to criticism rather than as an integral part of the planning process. "A rolling enterprise is like an assembly line, and you don't want to have to pull the cord" to stop production, he says. "If you can build environmental, social, and employee/workforce issues into the project template up front, before the site selection or production begins, even if those issues are subordinate, then you don't have to be John Wayne riding into town to save the day."
Gray knows that "if you get all goofy about other issues, you don't have a business." When he started working for Gray Construction at age 19, after his father died, the company soon went broke. But he believes that while profits are necessary for a business, they are not its purpose. "The purpose of business is to make social contributions, whether to the culture, the community, or the individual. Creating an architecture for that has been enormously rewarding for us as a family." Figuring out how to "build environmental, workforce, and social issues into the design template" is a natural extension of Gray's business philosophy, and as he is quick to point out, can actually be a competitive advantage. No company wants to be at loggerheads with its neighbors.
Gray's principal enthusiasm for the Loeb Fellowship is its "fully unpredictable" nature. He says he learned more from professor of history William Gienapp's course on the Civil War, for example, than he could have at Harvard Business School, which he decided early on could provide only "incremental learning." Studying how Lee and Grant were risk-takers, at Chancellorsville and Vicksburg, provided him with a powerful lesson about willingness to seize new opportunities. "Business is really about metaphors," says Gray, "about getting people to understand what they are doing metaphorically. Twenty years ago, I wouldn't have attached nearly the same kind of significance to the lessons of that class."
At the moment, Gray is trying to rethink the idea of plopping factories down on open sites near interstate highway intersections--the preferred mode of developers today. "That's a tough thing to do, though," he says. "You are talking about a place [Kentucky] where economic growth has been the be-all and end-all, and we [Gray Construction] have been among the principal proselytes and beneficiaries of that. We have not challenged those issues." Environmental issues go beyond the aesthetics of a location, he points out. The social nature of the factory as an institution should also be considered. "What happens in a little town of 10,000 people when suddenly you've got this factory that employs 500, and they all drive in and out every day?" he asks. At the GSD, where interest tends to focus on "funky houses on the coast of California," these kinds of issues have not received the kind of attention they deserve, Gray says. "Business is an incredible opportunity for creative expression, and clearly we are in a pivotal position to lead our customers into new ways of thinking about these issues."
There is no known cure for Alzheimer's disease, the most common form of dementia in the elderly. Many people believe that Alzheimer's is untreatable. But John Zeisel, LF '71, says that is not true. "It's just that the major treatments are non-pharmacological," he explains. Zeisel runs a group of assisted-living centers for Alzheimer's patients under the name Hearthstone Alzheimer Care. When a new resident is admitted to one of his facilities, any pharmacological constraints are actually reduced during the first month, because the aim of Zeisel's treatment is to enhance patients' quality of life, partly through the design of what he calls "healing buildings."
When Zeisel neared the end of his graduate studies in sociology at Columbia in 1970, he knew that he wanted to do applied research in the design field. His goal was to answer the question, "What is there about people that can be taken into account to improve design for people who have no voice, such as students in schools, poor people in low-income housing, patients in hospitals, or workers in offices?" The search for an answer led him to a book by Herbert Gans called The Urban Villagers, about a community in the West End of Boston (today the site of upscale apartments with a sign that needles, "If you lived here, you'd be home now," on a particularly congested stretch of Storrow Drive). "It was a wonderful place," recalls Zeisel, "a low-rise, urban ethnic area like the North End, where there were lots of Italians, but also Poles and Jews." Zeisel and a colleague decided to design an ideal building that would reflect the needs and values of the community described in the book. The result was published in Architectural Forum, which led to an invitation to give a lecture and a small, hands-on, studio class at the GSD. Eventually, he was offered a spot in the first class of Loeb Fellows.
Though Zeisel had led a course in the planning department at Yale and had taught architecture informally at Columbia and McGill, he still knew very little about architecture or design, he says. He spent his Loeb year immersing himself in studios, essentially trying out his ideas for applying concepts to design. While a fellow, he successfully applied for a three-year grant to perform behavioral studies in design, allowing him to stay on as an assistant professor at the GSD. This work led to a textbook in the field of environment-behavior research called Inquiry by Design, which explores how sociological research and design can be collaborative.
Zeisel has applied his thinking about that intersection to a variety of problems, from finding design solutions for the control of graffiti in schools to collaborating in the programming and design of a newspaper's newsroom and a supermarket-chain's headquarters. ("Programming" is the design term for finding out the needs of an organization and its people before creating the building in which they will operate.) He has written several guidebooks on low- and mid-rise elderly housing for the Department of Housing and Urban Development, and one on congregate housing--a precursor of today's assisted living--for retirees and others. He programmed and jointly managed the design of the first congregate elderly-care house in Massachusetts. And for the last five years, he has been applying his specialty to the field of Alzheimer's care, with demonstrable success.
"When an Alzheimer's patient dies," says Zeisel, "his or her brain typically weighs only 60 percent as much as a normal brain," so that Alzheimer's effects could be likened to the shriveling of an arm. Furthermore, it is possible to identify what parts of the brain have been lost, and to identify many of the corresponding functions that Alzheimer's patients must live without. One of the things that all Alzheimer's patients lose, at different points in their illness and in different intensities, is what Zeisel calls "the cognitive map." "The cognitive map is what you have in your mind when you close your eyes and say, 'I can get back to my car,'" he says. "A person with dementia could wander all over town trying to find their car."
To make up for this mental deficiency, Zeisel designs "naturally mapped environments," where the information about how to find your way is in the environment, not in your head. That does not mean putting up signs. "A naturally mapped environment doesn't have to be read, it speaks for itself," he says. "You always know exactly where you are going, either because you see it or you have only one choice." As a result, says Zeisel, "wandering is no longer a symptom of Alzheimer's for those people who live with us."
The garden at the Hearthstone residence in Marlboro, Massachusetts, commissioned by Zeisel and employing the principles of urban planner Kevin Lynch and architect Chris Alexander, is an example of a naturally mapped environment. An unlocked door opens onto a park-like area. To the right, a porch shades a patio, intended to suggest the rear of a house, so that the garden may be experienced as a backyard. A single path, which can be walked either clockwise or counterclockwise, runs around the perimeter of the garden, past flower beds and shrubs to a park bench under hemlocks at the far end. Because the garden itself is shaped like a triangle, and the farthest point lies at one of its vertices, the eye is naturally directed back towards the entrance to the building, a single door with a large portico centered on the wall forming the triangle's base.
While Alzheimer's patients typically suffer from short-term memory loss, they remain able "to draw on deep memories of the distant past," says Zeisel. This is a facet of the disease he can take advantage of through careful design. At the center of each of his Alzheimer's care facilities are the hearth and the kitchen, consisting of a fireplace in an informal dining area adjacent to the food preparation area, where individual meals are prepared by the staff. In his New York City facility, which has an L-shaped floor plan, the hearth area is located at the center of the L. "This is a space that tells people they can feel comfortable," says Zeisel. "I believe what we are doing is tapping into archetypal feelings. You don't have to learn what a garden is, what a kitchen is, what a hearth is. They are deep-seated memories."
Because the emotions are among the last things to go in an Alzheimer's patient, Zeisel designs environments according to eight principles that he describes as profound human needs: understanding what is expected in your community; withdrawing on occasion; feeling safe, secure, and free; knowing where you are going; enjoying nature; feeling comfortable; celebrating achievement; and understanding your surroundings.
The design of the fence around the outdoor garden is a good example of the balance Zeisel strikes between making the patients feel comfortable and keeping the facility secure. Because the door to the garden is unlocked, allowing residents to pass freely in and out, the surrounding fence must be high enough to prevent anyone from climbing over it. Zeisel's fence is eight feet high, but looks six feet; the top two feet, which one can see through, appear decorative, but because "some octogenarians can still scale a six-foot fence," he says, "those top two feet are the functional ones."
 John Zeisel in the garden at Hearthstone Alzheimer Care in Marlboro, Massachusetts. "We can treat the symptoms of this disease," he says. Photograph by Allan Penn John Zeisel in the garden at Hearthstone Alzheimer Care in Marlboro, Massachusetts. "We can treat the symptoms of this disease," he says. Photograph by Allan Penn |
Inside, the exit doors are as unobtrusive as possible, so residents aren't drawn to them. To critics who charge, "You are locking these people in," Zeisel responds that Hearthstone is in reality giving residents a life where they can do whatever they want, as opposed to having a totally open plan where residents must constantly be told "No," or "Don't go there."
Zeisel has made the social spaces as clear as possible, and has tried to put feelings into them. Though Alzheimer's patients cannot remember each day cognitively, they retain emotional impressions of their daily lives. "You don't know what residents are feeling," he says, "but the theory is that the part of their brain that knows differences in moods and emotions will register at the end of the day that they have been in the garden, had a meal by the hearth, and participated in an activity."
"We can treat this disease by getting rid of the symptoms," Zeisel says. He has just finished a three-year grant project from the National Institute on Aging on treatment programs for dementia, and says the data he has gathered confirm the validity of his approach. "We already know that the environment can have an impact on recuperation in hospital recovery rooms," he says. "Now, by combining environmental design, thoughtful communication, and activities, we can give our residents a higher quality of life."