
Main Menu · Search · Current Issue · Contact · Archives · Centennial · Letters to the Editor · FAQs

In this issue's John Harvard's Journal:
De- and Reconstructing Harvard - Memorial Church Welcomes Gay Commitment Rites - Harvard's New Acreage - Habitat for the Humanities - Coresidence: An Anniversary - Harvard Portrait: Elizabeth Randall - Book Thief Shelved - In Pooh's Neighborhood - PBHA, College to Split? - Brevia - The Undergraduate: The Tao of Crew - Sports
Photographs by Donald P. Farrell
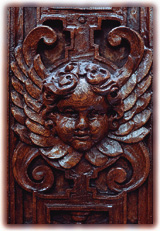
A carved detail from the massive, hammered-oak grandfather clock that formerly stood in the Union's great hall. During restoration of the clock, a gift of the class of 1878, curious splotches two inches by two inches square were noted on its exterior surfaces. The culprit? Butter pats given wing by misguided undergraduates aspiring to decorate the ceiling. |
Habitat for the Humanities
The completion of Barker Center means that some 95 humanities faculty members, about one-sixth of the Faculty of Arts and Sciences, now have offices in the buildings--the Harvard Union, Burr Hall, and Warren House--that comprise the center. Amid controversy, the interiors of the Union and Burr Hall have been completely altered to refit the buildings to new purposes: academic office and classroom space (see "In Union, Strength for Humanities," January-February 1995, page 65, and "Disunion, Continued," May-June 1996, page 74). The conflict, complete with a failed lawsuit, pitted die-hard preservationists against proponents of adaptive reuse.

|
Architects Goody Clancy and Associates have divided the Union's great hall into three spaces: a large central stair hall flanked by two seminar rooms--one at each end--which are separated from the main space by glass walls (see opposite page). These glass walls, in combination with the stairwell that now opens the hall to the floor below, create the sense of a massive space, just as existed before. Many original architectural elements, including the carved window and door surrounds, and the giant limestone fireplaces from the Union's great hall, have been preserved. The new plaster walls are a pale, nearly imperceptible, yellow that lightens the space enormously, so that these old, darker objects--which formerly went almost unnoticed--seem now to stand out in bold relief.
Upstairs, a remarkable number of modest, corporate-looking offices have been tucked into the available space. Network wall-jacks--de rigeur, even in the humanities--abound. What's unusual, though, about the walls at Barker Center is plywood: invisible, abundant, and ready to support the most improbably placed, impossibly heavy bookshelves imaginable. A gallery of photographs follows.
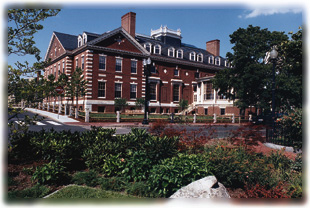
The Union building at Barker Center, as seen from Massachusetts Avenue. Granite has been cleaned, brick partially repointed, and spalling limestone repaired. The old storm windows have been removed. On the roof, dormers have been added. Planners found that Charles McKim, original architect of the Union, had included dormers in one early study, though his were narrower and had no lights at their peaks. The widow's walk atop the building was recreated from early views. |
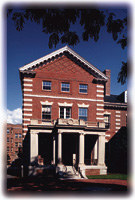
Outside the entrance to Burr Hall, a 1911 addition to the Union, a new brick plaza has been installed. |
|
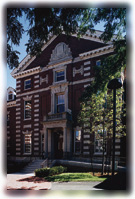
The main entrance to Barker Center includes an access ramp and a new light over the door. |

A copy of a ceiling panel from the original hall. The actual panels, made by applying a skim coat of plaster over canvas with molding nailed on, were too timeworn for display. |
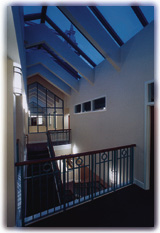
Under the skylit roof on the fourth floor of Barker Center, the committee on the study of religion will conduct its work. |
|
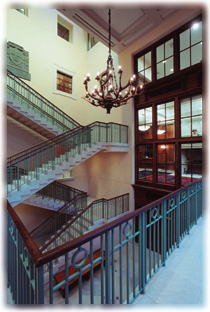
Looking from the new central stairwell toward the west seminar room. The windows and doors on the far wall occupy the same locations they did formerly, when part of the Union's great hall. An elkhorn chandelier, one of a pair that cost $770 in 1901, hangs from the coffered ceiling. Its twin is on long-term loan to the Harvard Club of New York. |

Existing wood trusses were retained throughout the building, as seen in this view looking from the third floor corridor into the reception area of the department of Germanic languages and literatures. |
|
Main Menu · Search · Current Issue · Contact · Archives · Centennial · Letters to the Editor · FAQs

![]()
![]()



![]()