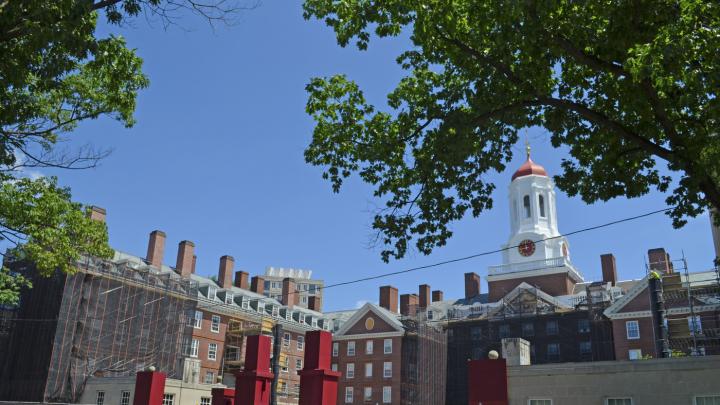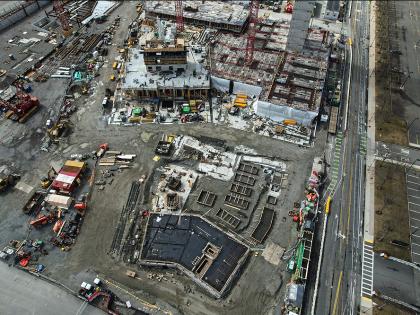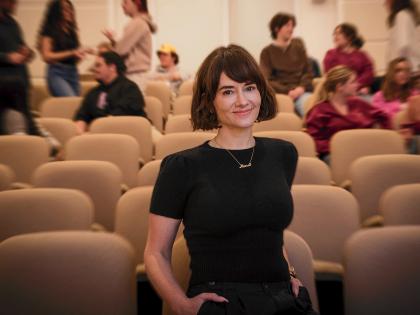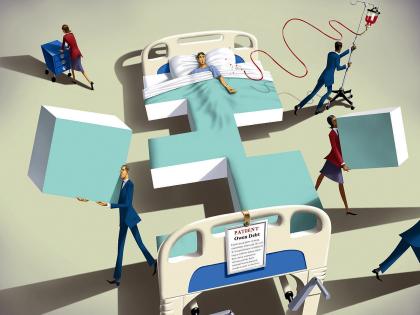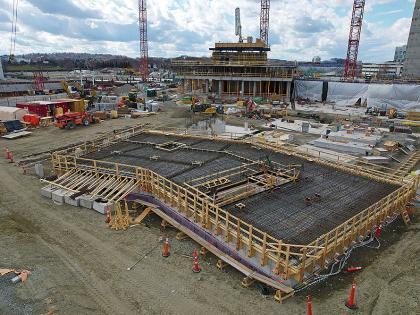Approximately seven weeks after the construction project began, the renewal of Dunster House is in full swing. The perimeter of one of the oldest dormitories for upperclassmen is almost completely scaffolded; only its iconic red and white tower looks intact. Trees and plants have been removed from the courtyard, and the grass has been covered with gravel to accommodate equipment and the construction workers. The monumental iron gate facing the Charles River is no longer in place—nor is the iron fence that used to separate the House from Memorial Drive. According to the on-site bulletin, workers are currently performing excavation and plumbing activities, selectively demolishing the interiors, and restoring walls, roofs, and chimneys. The dining hall has had some of its panels removed and the library is now empty.
Following the restoration of Old Quincy (now Stone Hall) and Leverett House’s McKinlock Hall, Dunster is the first undergraduate residence to undergo full renewal. (Last fall, the Faculty and Arts and Sciences announced that Winthrop House will be next in the House renovation project.) When Dunster reopens for the 2015-2016 academic year, it will feature horizontal corridors to facilitate movement among the traditional vertical entryways, innovative social and recreational spaces, and better-insulated walls and windows. The residence will maintain its historic neo-Georgian exterior.
During the coming academic year, the Dunster community will be dispersed across Harvard Square. The reconfigured Inn at Harvard will host the House dining hall and administrative offices as well as a number of students and tutors, while House master and co-master Roger and Ann Porter will live a few doors away at 8 Prescott Street; they have already relocated. Ridgely Hall at 65 Mount Auburn Street, Hampden Hall at 8 Plympton Street, Fairfax Hall at 1306 Massachusetts Avenue, and four buildings on Prescott Street will house the rest of the students and tutors.
