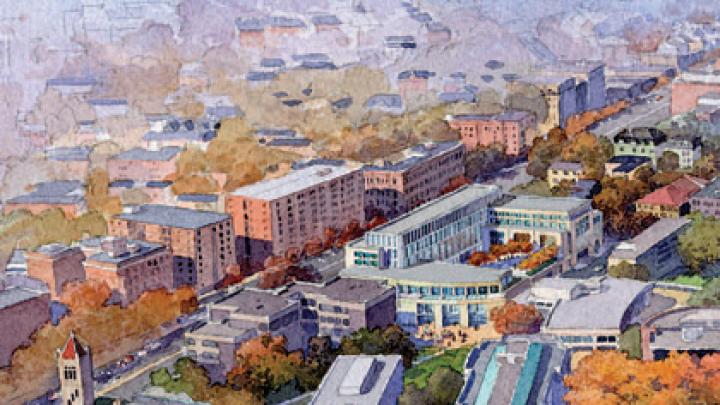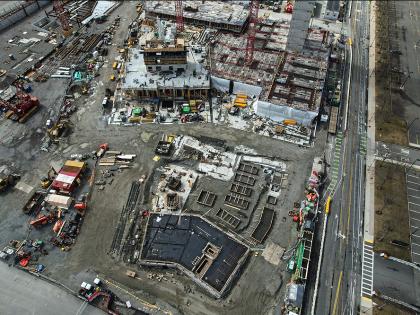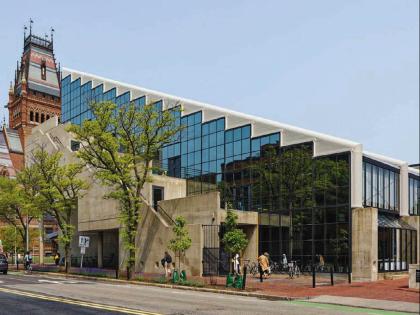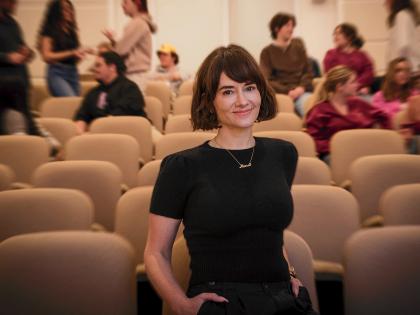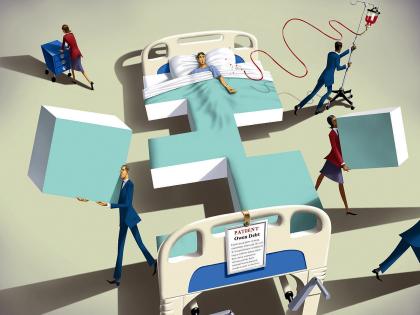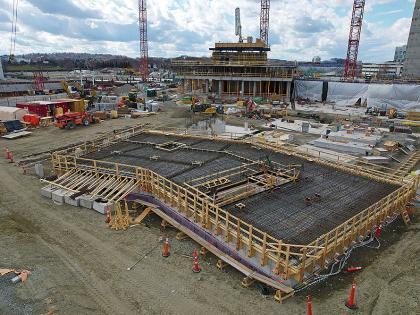Way back in 1998, a committee of faculty and administrators at Harvard Law School (HLS) began work on strategic planning for the school’s future needs, a task linking prospective academic growth to anticipated physical-space requirements. One idea the group explored was burying the Everett Street garage and erecting a new building above it. Then, in the summer of 1999, the possibility of moving the entire school to Allston was raised, and plans for expansion in Cambridge were put on hold. Now an end to the school’s long wait for additional space is in sight: construction will begin in June on a 250,000-square-foot building, designed by architect Robert A.M. Stern, that Dean Elena Kagan expects will meet the needs of the school for the next several decades. Dubbed for the moment the Northwest Corner, the building will house seven new classrooms, a student lounge, and a pub linked to the dining area in the recently renovated Harkness Commons building, as well as space for student extracurricular activities—in particular, student journals. Stern has blended historic and modern design elements reminiscent of existing HLS architecture, such as that seen in Austin and Langdell Halls. Construction will begin with the demolition of the Everett Street parking garage and Wyeth Hall dormitory. Two wood-frame buildings will then be moved up Massachusetts Avenue, next to North Hall, to create space for the construction of an underground parking facility, above which the new building will rise in three years’ time.
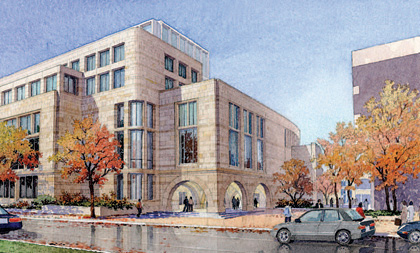
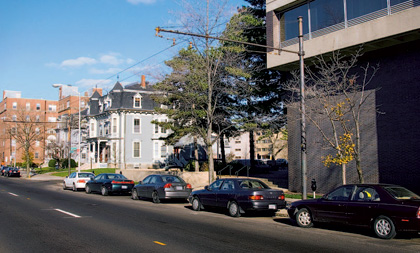
The south corner of the proposed Northwest Corner building, with Pound Hall on the right, as seen from the opposite side of Massachusetts Avenue; the site today
Rendering courtesy of Robert A.M. Stern Architects. Photograph by Stu Rosner
