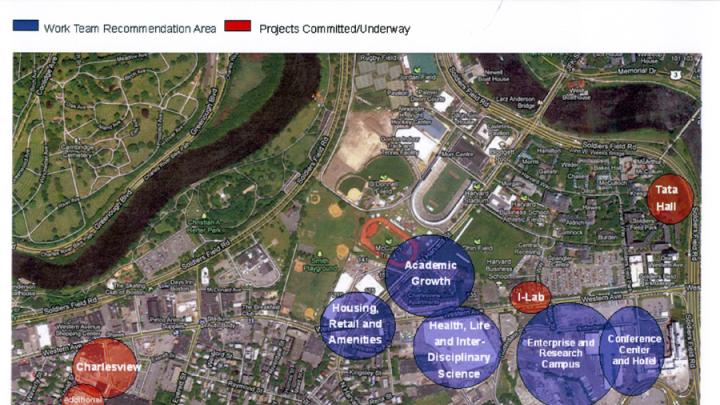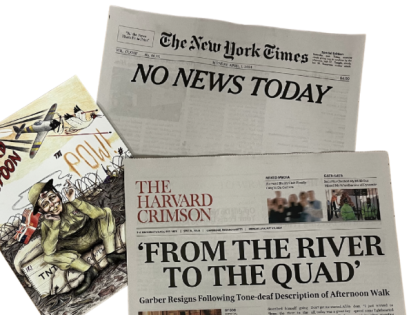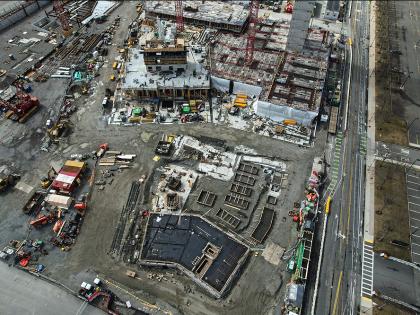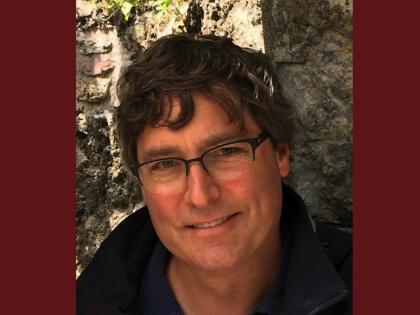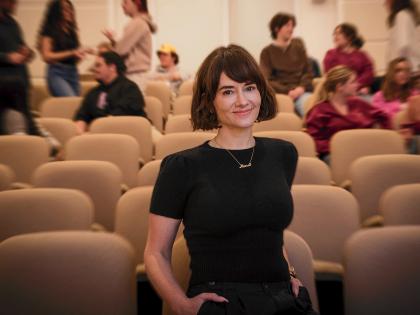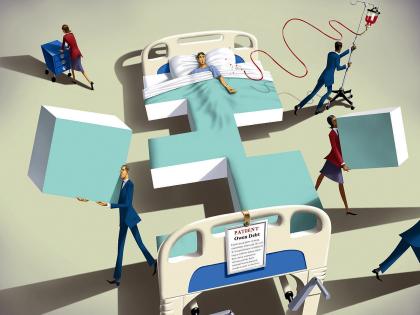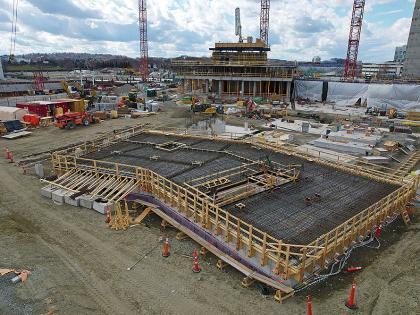Harvard today announced a major new set of recommendations for development of its land holdings in Allston that involves constructing a health and life sciences center and envisions partnerships with third-party developers to construct new housing, retail establishments, and a business enterprise research campus, as well as a hotel and conference center in a kind of spine along Western Avenue. Land in the triangle between Western Avenue and North Harvard Street—south of the Business School—will be reserved for future academic use under the plan. The new vision represents, at least for now, a realistic phasing and paring down of the 10-million-square-foot academic campus proposed in Harvard's 2007 Allston campus master plan—before the economic crisis—which contemplated new homes for some of the graduate and professional schools, vast research facilities, a possible museum and performing-arts center, relocated and renewed athletic facilities, and new undergraduate Houses. The new plan, created during the past two years, envisions construction on some Harvard facilities as funding is secured, and so does provide a path toward resuming academic development in the area, while allowing time for further academic planning as the University moves toward a large capital campaign.
The Allston Work Team, co-chaired by Bill Purcell, special adviser on Allston, Peter Tufano, Coleman professor of financial management at Harvard Business School, and Alex Krieger, professor of practice in urban design at the Graduate School of Design, and made up of deans from the Faculty of Arts and Sciences, the Harvard Kennedy School, the schools of medicine, public health, education, and of engineering and applied sciences, as well as three alumni with relevant business experience, makes five specific recommendations:
- First, the team recommends resumption of planning and development on the foundation of a what had been intended initially as massive, $1.3-billion science complex on Western Avenue—where construction was halted in December 2009, after the financial crisis caused the value of the endowment to plunge and forced the University to increase its indebtedness. Envisioned instead is a 500,000- to 700,000-square-foot facility to accommodate the growth of Harvard’s health and life sciences efforts. After consulting widely within the Harvard community, the work team identified the basement of this building, once slated for parking, as an ideal location for imaging services, Krieger explained. The affiliated hospitals and other imaging groups within the University wish to take advantage of this unique windowless, vibration-free environment. “Good basement space is hard to find,” he said. The University’s burgeoning global-health initiative and part of the Harvard School of Public Health are potential tenants of the upper floors of the redesigned building itself, which could also accommodate future expansion of the Harvard Stem Cell Institute. A planned capital campaign has been identified as a source of support for this project; new plans and permits will also be required before it can advance. (The newly envisioned facility is likely to differ significantly from the four-building design unveiled in 2006—and to be less expensive to construct and operate; as originally conceived, the complex included both large parking areas and conference and meeting facilities intended to serve other University research complexes to be constructed promptly in the immediate vicinity; the privately funded hotel and conference center called for in the Allston Work Team recommendation would instead be able to fulfill some of those demands.)
- Second, the team recommends creating an “enterprise research campus” on a 36-acre parcel near Genzyme, east of Western Avenue near the Charles River, in order to “open a gateway to a collaborative community for business, investment capital, research and science development”—in other words, a commercial facility similar to Research Triangle Park situated between three universities in North Carolina. This potential major technology hub between MIT and Harvard is ready for development now, and is larger even than Cambridge Center, the technology center near MIT, notes Katherine N. Lapp, the executive vice president who supervised the work team process. She said that expert consultants believe that the land could accommodate between 1.5 million and 2.5 million square feet of development. Tufano described it as a potential gateway into the Harvard community and from Harvard to the outside world, noting that interest is “already there. It is practical, feasible, and viable.”
- Third, at Barry’s Corner, south of the intersection of Western Avenue and North Harvard Street, the team recommends the construction of housing for Harvard faculty and graduate students. Although this element of Allston planning is not new, noted Krieger, the approach is: the plan calls for the engagement of several large, third-party developers to build the housing in an area where Harvard once hoped to construct a museum of modern art and other cultural and performance facilities. The University would likely enter into multidecade lease arrangements with these developers, retaining ownership of the land beneath the buildings. Retail stores and other amenities such as daycare facilities would be part of a development process that would bring large numbers of Harvard affiliates into the Allston community.
- The report’s fourth recommendation is to hold the land in the triangular parcel south of the business school and bounded by Western Avenue on the east, and by North Harvard Street on the west, for future academic uses, to be determined. This is consistent with prior plans, Krieger noted. “Prior proposed uses” such as cultural centers or the arts, once contemplated for the southernmost frontage near Barry’s Corner where the affordable-housing Charlesview apartments now stand, are not precluded. But the report “recognizes that those uses may change given current economic conditions and University needs.” Harvard plans to use the two-year interval, during which new apartments to replace Charlesview are constructed, to advance academic planning for institutional use of the site.
- The group’s final recommendation, based on the work of the Pinnacle Advisory Group Inc., a national, Boston-based hospitality consulting firm, is to construct a 30,000-square-foot conference center in conjunction with a 180-bed hotel. Research indicates that demand for such a facility exists already within the Harvard community. This, too, would be built and operated by a third party.
These five recommendations are “related to each other but are not dependent on each other,” noted Lapp. They will be presented to an Allston community meeting on June 17; feedback from the Allston community will be solicited at a second meeting in late July. And the report will be discussed as part of ongoing academic planning processes throughout the University.
Deferred for at least two years are plans for the land now being set aside for academic use; gone is the one-time recommendation to construct new undergraduate Houses on the Allston side of the river.
The new Allston recommendations also involve more contingency, unlike the ambitious institutional master plan presented in 2007, when the University contemplated construction of as much as 10 million square feet of new space for all sorts of uses, from hotels to museums to cultural centers and academic buildings, across several decades. (Among those contingencies is competition with the commercial real-estate market; further construction is already authorized in Kendall Square, the life-sciences hub near MIT, and on the South Boston waterfront—which was just chosen as a new headquarters and laboratory site by Vertex—and in the less expensive suburbs; the Harvard site is highly visible, but will require expensive infrastructure investments to accommodate the planned development. And of course the financial condition of life-sciences and other prospective tenants will shape demand to lease any new facilities. If the University succeeds in attracting developers for the housing, hotel, and commercial developments, it could create a new source of revenue, from land leases, that could help defray the costs of servicing prior Allston expenses—useful during a period of continued financial constraint.)
The former master plan ran afoul of the economy; the financial crisis changed everything from the plans themselves to the underlying process. “When I was hired by Drew Faust in October of '09,” recalled Lapp, “she laid out clear steps of what she wanted us to do.” That involved not only good property stewardship and leasing in Allston and support for the work team process, but implementation of a
multiyear capital planning process with rigorous guidelines and oversight… for large building projects. In addition we did for the first time a five-year financial-planning process. We’ve brought all of that discipline to the University and are developing a five-year capital plan that also informs the whole campaign. As those plans solidify, it allows us to look at what we need to build, how are we going to build it, and what are our targets in terms of fundraising. Allston has been knitted into the fabric of all of that.
Cambridge, Allston, and the Longwood Medical Area, she said, “should all speak to each other and play off each other in this integrated process we have rolled out over the last year.”
The new financial circumstances and better financial controls Lapp detailed have led to more realistic assessments of what is possible. Tufano described a more humble Harvard: “I think we have all learned that things work best when we balance our aspirations with the realities of, for example, our ability to finance them….We have high aspirations as a university, but at the same time they have to be practical ones. We have learned to be a little bit more humble about this whole process….For example, we now acknowledge that it might be possible—in fact, even desirable—to work with other parties. Exactly how? We are going to have to learn about that.”
The University news release is available here. Boston Globe and Crimson stories also cover the announcement.
