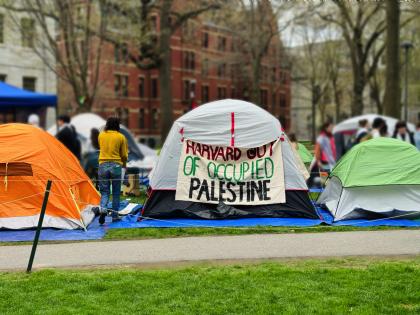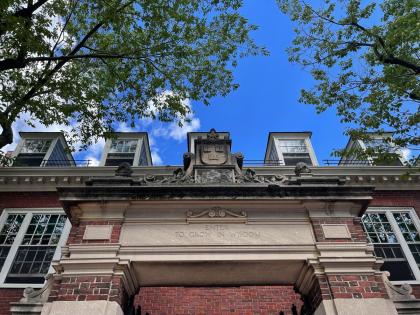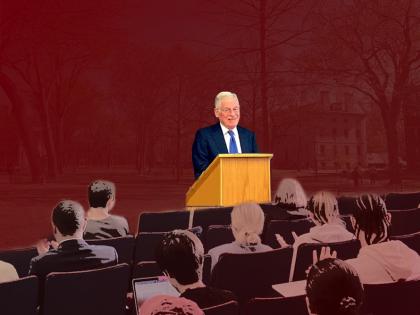Harvard has chosen architect Craig Hartman of Skidmore, Owings & Merrill LLP (SOM) to design two new science buildings at the northern end of the Cambridge campus, in an area between the Divinity School and Oxford Street that is known as the North Precinct. The Faculty of Arts and Sciences (FAS) urgently needs new laboratory space for professors in the biological sciences; several programs could suffer severe setbacks if new space isn't built soon, say administrators familiar with the situation. The envisioned "West" building will consist of "wet labs" devoted to such research; the "North" building will accommodate environmental studies, engineering, and physical-sciences faculty. Hartman is working with residents of the Agassiz neighborhood as he creates plans for these two buildings on this residential edge of the Cambridge campus. Harvard has already voluntarily downzoned the edge closest to the neighborhood, following negotiations with the community and the city of Cambridge.
 |
| Harvard Law School plans a feasibility study of its options for expansion in Cambridge. The study area (designated with diagonal lines) includes buildings either owned or occupied by the school (yellow) as well as a University-owned parking garage (blue). |
One block west, along the Massachusetts Avenue corridor, Harvard Law School (HLS) is poised to embark on a feasibility study for its own possible future expansion in Cambridge, the result of a strategic plan to reduce class size by adding faculty, and to address other deficiencies identified by students, faculty, and alumni. The question of whether the Law School might one day relocate across the Charles River remains unanswered, but in any event, planners say, the Allston site would not be ready in time to meet HLS's anticipated space crunch.
Because both these projects are taking place in the same vicinity, in an area that encompasses one neighborhood, Harvard has been making efforts to present the totality of its plansas best they are known at present, and in light of increasing financial constraintsto both the local residents and the city government. Though Harvard's schools have traditionally done their physical planning and expansion independently, FAS executive dean Nancy Maull says there is "now in place a mechanism to coordinate and present a unified plan to neighbors."
At both the FAS and HLS sites, the need to preserve existing parking has led the University to pursue the extremely costly option of putting it all below grade. Design studies done by SOM, says Nazneen Cooper, FAS assistant dean for physical resources and planning, also showed that, "in order to maintain the density and permeability of the surrounding campus, the proposed development would need to place a substantial proportion of the total square footage underground."
That is an important factor in the cooperation of neighbors, says William Bloomstein, a member of the Agassiz Committee on the Impact of Development (ACID), a neighborhood group spearheading negotiations with the University. The larger Agassiz Neighborhood Council earlier voted 27-0 to pursue a city-imposed two-year moratorium on construction, to allow study of the area. But with the University's multiyear SOM study complete, and the sense that the neighborhood is at least "open to working with Harvard to see if we can find a mutually beneficial arrangement," according to Bloomstein, the council voted 45-0 in December to draw up a "wish list" of benefits or concessions from Harvard. "The wish list," he says, "is designed to reflect not only the impact of Harvard's short-term projects, but also the longer-term effects of Harvard's total buildout of the area over the next 15 years." Bloomstein hopes to have neighborhood consensus on what should be on the list by May.
Though FAS and perhaps HLS hope someday to develop more of this northern part of the campus, in this first phase of developmenttwo years to construct the subterranean parking garage, followed by two years to erect the above-ground portions of the proposed FAS buildingsonly about 200,000 square feet of the facility will be above ground. The bulk of the space will be below grade.
 |
| The Faculty of Arts and Sciences hopes to begin its integration of the massive parking lots of the North Precinct into the surrounding campus fabric with the construction of two new buildings. Above: the buildings and spaces north of Harvard Yard and William James Hall that consultants analyzed to identify the key design principles of this part of the Cambridge campus |
 |
| A three-dimensional view of existing conditions, with areas under study in red |
 |
| Above: The overall area northeast of the Science Center |
 |
| In orange, sites identified for new buildings |
| Images courtesy of Faculty of Arts and Sciences and Skidmore, Owings & Merrill LLP |







